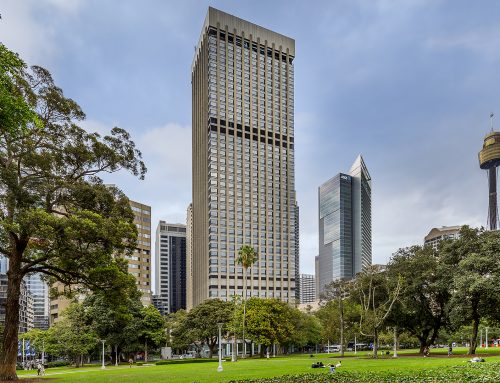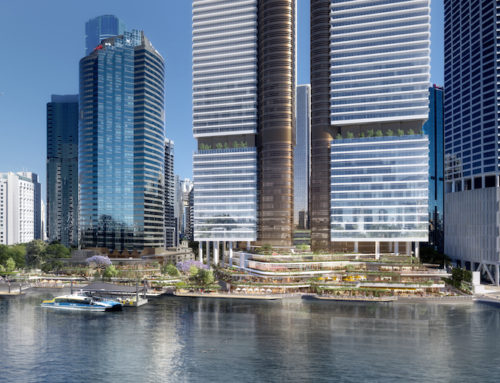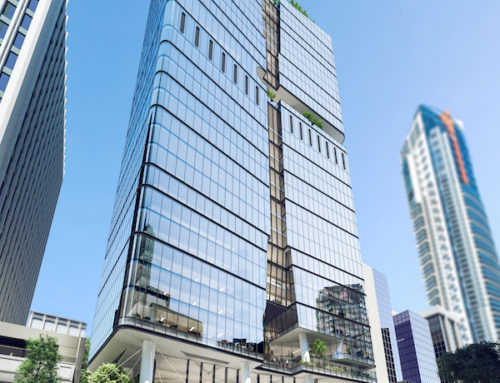| LOCATION | Fortitude Valley, Queensland |
| COMMENCEMENT DATE | July 2017 |
| COMPLETION DATE | February 2022 |
| CLIENT | JGL Properties |
| BUILDING OWNER | Credit Suisse |
| DEVELOPER | JGL Properties |
| ARCHITECT | Blight Rayner |
| BUILDER | Besix Watpac |
| CAPITAL VALUE | $113 million |
PROJECT
One of the city’s most iconic places, the Jubilee Hotel, is set to be rejuvenated into a workplace of the future – Jubilee Place.
Situated on the corner of St Pauls Terrace and Constance Street in Brisbane’s Fortitude Valley, this landmark development will incorporate two new public spaces on the ground plane, an entry plaza directly adjacent to St Pauls Terrace, and a large social courtyard and dining precinct to the rear of the original hotel. Breathable glass louvered façade and lush landscaping will envelop the truly unique architectural form of Jubilee Place.
SPECIAL ENGINEERING FEATURES
- Mixed mode air conditioning of the building entry foyer that spans across Upper Ground and Level 1.
- Extension of the building fire protection systems to provide coverage of the adjacent refurbished heritage listed hotel.
- Very low Global Warming Potential and Zero Ozone Depleting Potential refrigerant chillers.
- Cooling tower bleed water reuse & treatment system.
- Rain water harvesting & treatment system.
- Low temperature variable air volume air distribution from a roof level central air handling plant utilising separate zones for each façade as well as two internal zones for maximum efficiency.
- Fully exposed ceiling services maximising the tenanted floor volume.
- Upper level 2 transformer substation maximising basement car spaces through utilising non-revenue generating areas
- Roof mounted 65kW solar photovoltaic array.
PROJECT RECOGNITION
- 6 Star Green Star Design & As-Built rating
- Targeting 5 Star NABERS Office Energy
- Targeting 4 Star NABERS Office Water
- Targeting WELL Gold Core & Shell Certification








