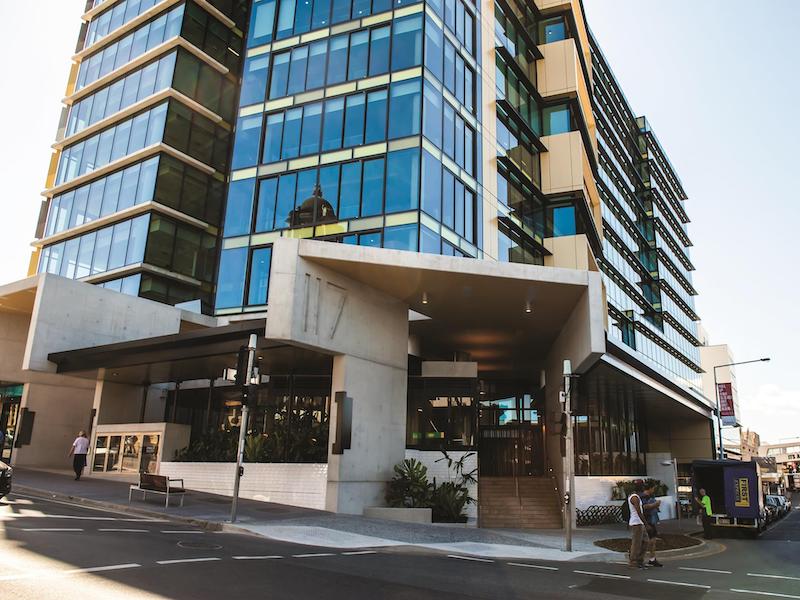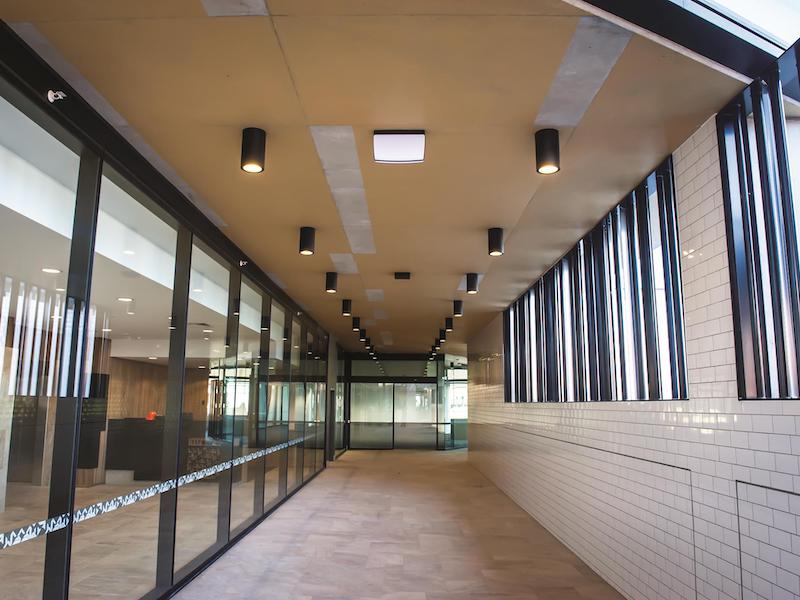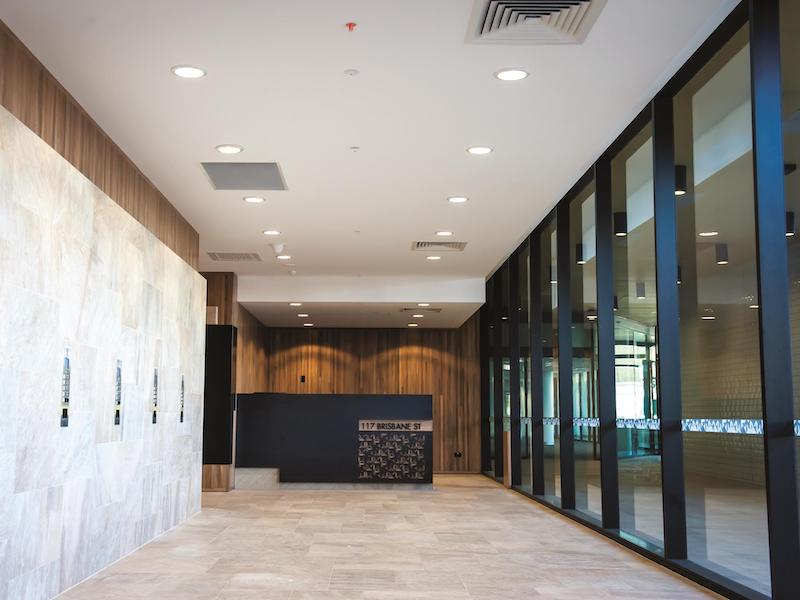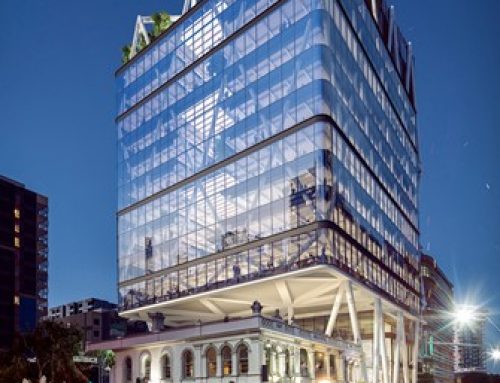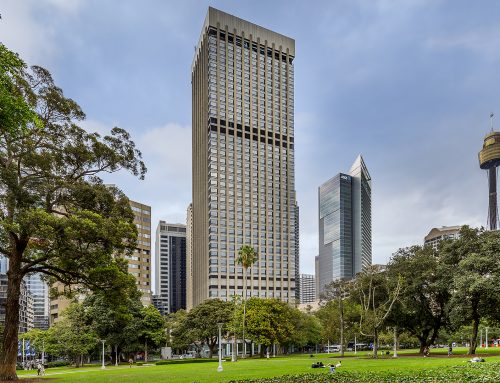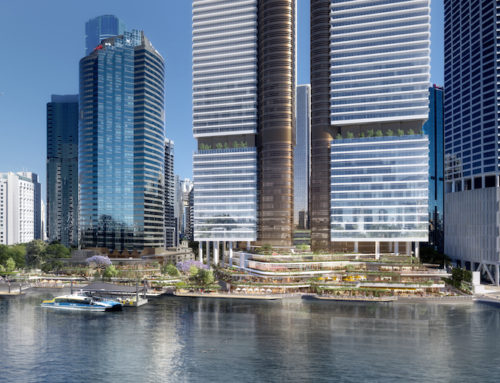Ipswich Commercial Tower 1
Bell & Brisbane Streets, Ipswich, Queensland, Australia
| COMMENCEMENT DATE | January 2012 |
| COMPLETION DATE | August 2013 |
| CLIENT | Leighton Properties |
| BUILDING OWNER | Cromwell Property Group |
| DEVELOPER | Leighton Properties and Ipswich City Properties |
| ARCHITECT | Cox Architects |
| BUILDER | Hutchinson Builders |
| CAPITAL VALUE | $50 Million |
PROJECT
Ipswich Commercial Tower 1 is located on the corner of Brisbane and Bell Streets, providing a new standard in commercial office quality for Ipswich. The A-grade 10 storey office tower incorporates 15,600m² of office space, ground floor retail space and 3 levels of basement car parking.
Floth was appointed as the Sustainability professional on this development, and was responsible for leading the design team in achieving a Green Building Council of Australia (GBCA) 5 Star Green Star Office Design V3 rating.
The tower is the first of its kind and size to be constructed in the Ipswich CBD. The Queensland Government leases the entire net lettable area (NLA) of the building for department use, plus a ground floor tenancy to utilise as a customer service centre.
The client indicated that improving indoor air quality while still maintaining a high energy efficiency rating was a priority. Floth improved the indoor air quality by requiring 50 per cent more outside air within the indoor office environment than is normally required in a building of this type. Strategically placed air ducts within the building, along with the installation of an automatic CO2 monitoring system were also used to increase the outdoor air rate.
Floth was also required to ensure all service designs accounted for the future neighbouring development of Tower 2, as future plans will see Towers 1 and 2 joined via a ground level walk way.
PROJECT RECOGNITION
- 5 Star Green Star Office As-Built (V3) rating.
- 5.5 Star NABERS Energy rating.
