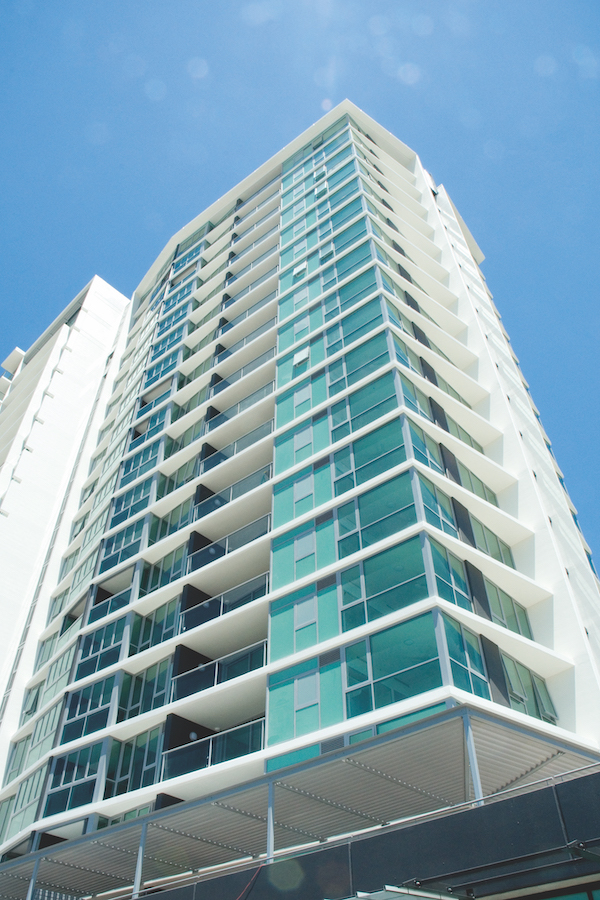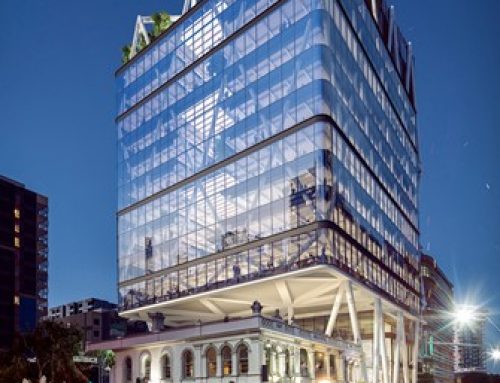Hamilton Harbour
Kingsford Smith Drive, Hamilton, Queensland, Australia

| COMMENCEMENT DATE | March 2008 |
| COMPLETION DATE | Stages 1 & 2: November 2011 |
| CLIENT | Leighton Properties & Devine Limited |
| DEVELOPER | Leighton Properties & Devine Limited |
| ARCHITECT | Cox Rayner |
| BUILDER | Devine Constructions |
| CAPITAL VALUE | Stages 1 & 2: $300 Million (Car Park, Residential Towers 1 & 2) Stages 3, 4 & 5: $200 Million (Commercial & Mixed-Use Towers) |
PROJECT
The Hamilton Harbour project is a vibrant mixed-use development consisting of a commercial office tower and three residential towers above a connected four storey basement. The development provides a number of state-of-the-art facilities such as a full-equipped gymnasium, entertaining areas, a lap pool and lagoon style swimming pool, as well as providing a pedestrian boulevard, with a vibrant mix of restaurants, cafes and boutique stores.
Floth was appointed by the Leighton Properties and Devine Ltd joint venture as the development’s sustainability consultants. Through their extensive commercial building experience, Floth has been able to provide design solutions which have incorporated sustainability and building services (including hydraulic, electrical and mechanical services) to reach the clients’ specific target of a 5 Star Green Star Office Design V3 rating for the commercial tower.
To ensure the development was sustainable, the hydraulic services team developed an Integrated Water Management Plan for the entire site. The development of this plan was imperative to the overall success of the project, and as a result the development’s greywater is collected from the residential towers and reused for toilet flushing in the commercial towers as well as for landscape irrigation of the entire site.
In order to keep the energy consumption of residential Tower 1 to a minimum, Floth’s designs incorporated naturally ventilated corridors and external access points to the fire stairs. The natural ventilation of the corridors eliminated the need for the installation of an air-conditioning unit to regulate the temperature throughout these areas. This design solution combined with the access to the fire stairs (requiring the occupants to travel via an external balcony) also removed the requirement for stair pressurisation and lobby relief systems, providing both a cost and spatial saving to the project.
PROJECT RECOGNITION
- Commercial tower – 5 Star Green Star Office Design (V3) rating and a 5 Star NABERS Energy rating.
- Residential towers – 4 Star Green Star Multi-Unit Residential Design (V1) rating. The first project in Queensland to achieve a residential Green Star rating.
PROJECT AWARD WINS
- Winner in the 2015 UDIA National Awards for Excellence in the High Density Development category.
- Winner in the 2014 UDIA Qld Awards for Excellence in the High Density Development category.
- Finalist in the 2014 UDIA Qld Awards for Excellence in the Urban Renewal category.
- Leighton Properties won the 2014 Property Council of Australia Innovation & Excellence Awards for the following category: Best Mixed Use Development.
- Leighton Properties won the UDIA (Qld) Boral Award for Excellence 2010 in the Marketing Excellence category.



