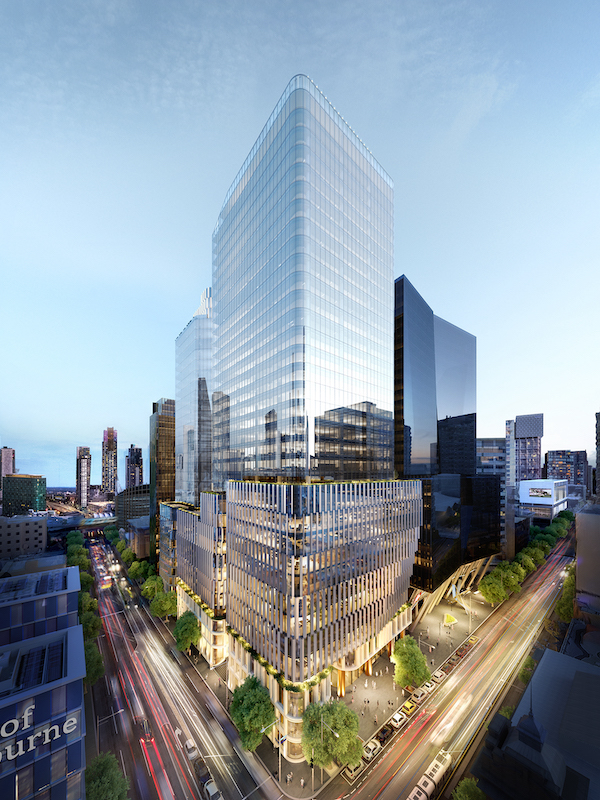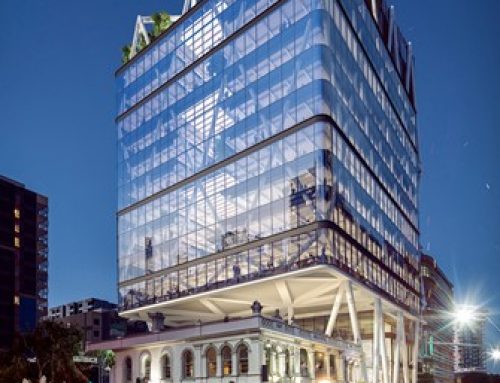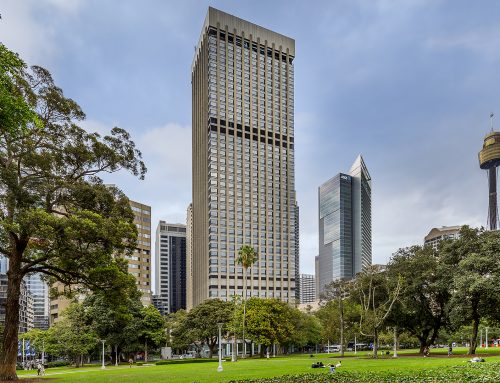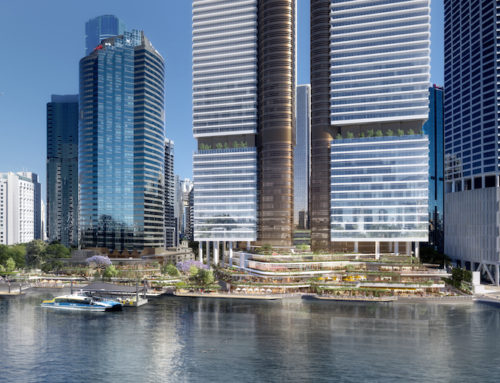555 Collins Street
555 Collins Street, Melbourne, Victoria, Australia

| COMMENCEMENT DATE | Mid 2020 |
| COMPLETION DATE | May 2023 |
| CLIENT | Charter Hall |
| BUILDING OWNER | Charter Hall |
| DEVELOPER | Charter Hall |
| ARCHITECT | Cox Architecture, Gensler |
| BUILDER | Lend Lease |
| CAPITAL VALUE | $800 Million |
PROJECT
The project consists of 84,000m² of premium grade technology enabled commercial office space over two stages, including 2,300m² of ground floor retail featuring cafes and restaurants across two stages. The first stage is a 50,000m² commercial office tower over 34 levels.
The project is in a prominent position in Melbourne’s mid-town and will have street frontages onto Collins Street, King Street and Flinders Lane.
SPECIAL ENGINEERING FEATURES
- Building operational technology integration platform, enabling implementation of the latest innovative technology.
- High efficiency central chilled and heating water plant.
- Central Low temperature VAV “Hybrid” perimeter fan coil unit air distribution design to maximise useable NLA with a “corner core” floorplate design.
- Bleed water treatment & rainwater harvesting.
- A 55kW roof mounted solar PV system will reduce the building’s CO2 emissions and also assist the tower in reaching the targeted 5 star NABERS energy base building rating.
PROJECT RECOGNITION
- 6 Star Green Star Design & As-Built (v1.2).
- Targeting 5 Star NABERS Energy Rating.
- Targeting 4 Star NABERS Water Rating.
- Targeting 6 Star NABERS Waste Rating.
- Targeting Platinum WELL Rating.
- Targeting Climate Active Carbon Neutral Construction Certification.



