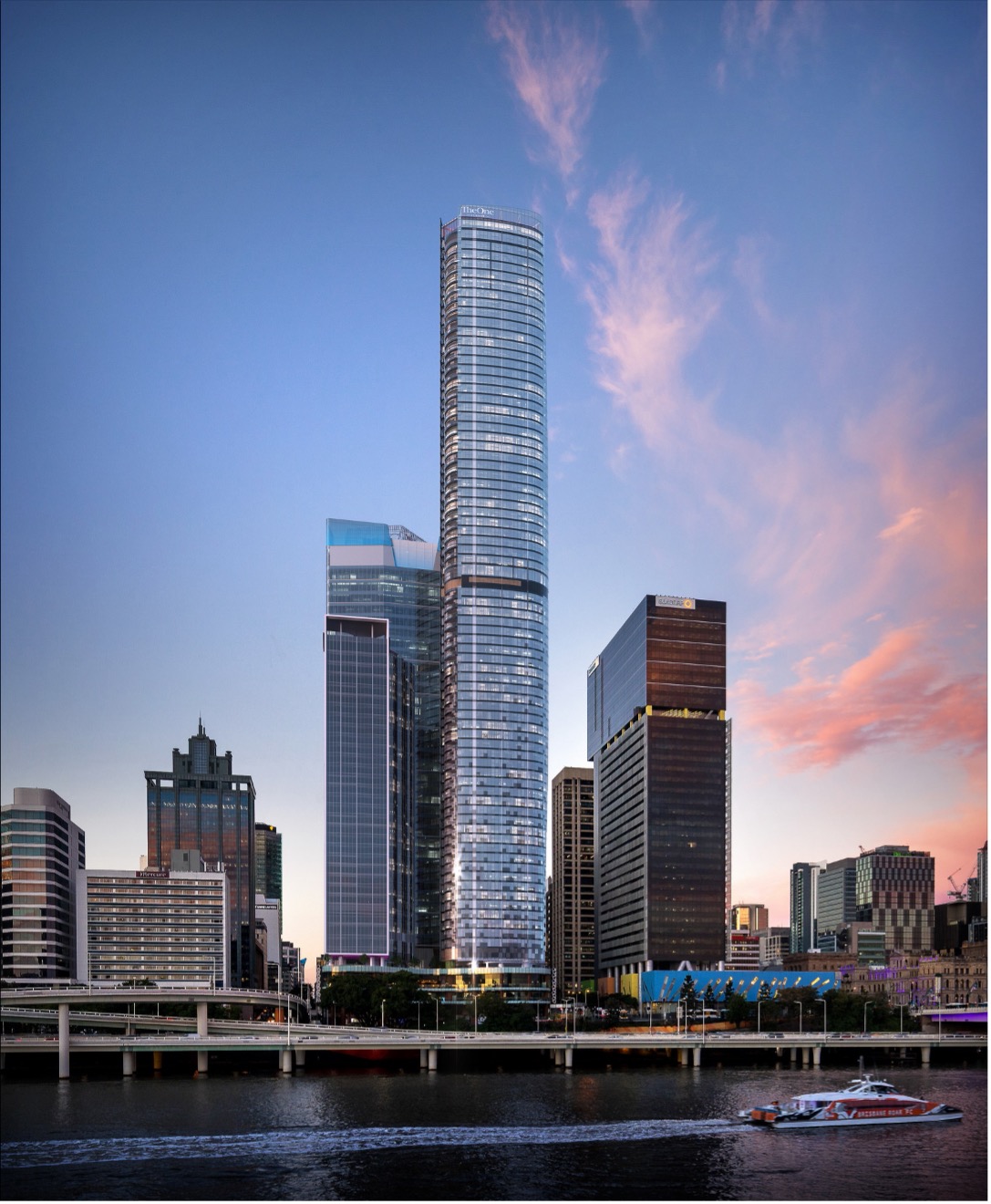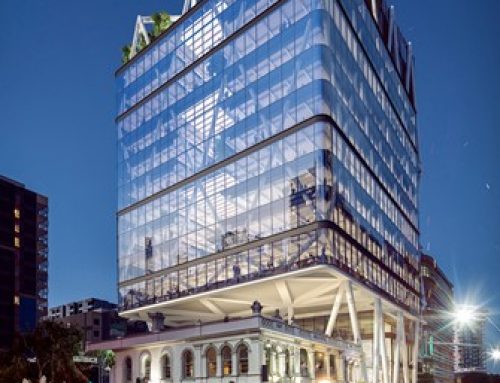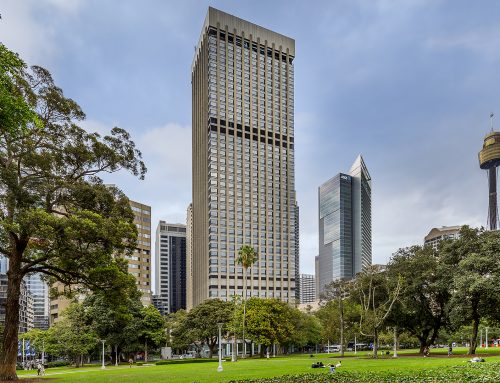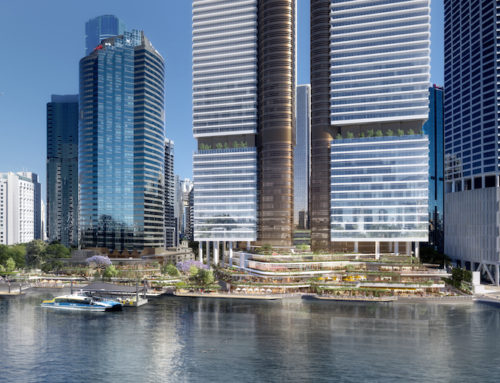300 George Street, Brisbane
300 George Street, Brisbane, Queensland, Australia
| COMMENCEMENT DATE | June 2013 |
| COMPLETION DATE | November 2019 |
| CLIENT | Shayher Group |
| BUILDING OWNER | Shayher Group |
| DEVELOPER | Shayher Group |
| ARCHITECT | Zenx Architects |
| BUILDER | Multiplex Australia |
| CAPITAL VALUE | $1 Billion (Precinct) |
PROJECT
300 George Street is a mixed-use development, comprising of a 46,000m2 NLA commercial office tower, a 82 storey 65,000m2 residential tower and a five-star world class hotel on the former site of the Supreme Court and the District Court.
SPECIAL ENGINEERING FEATURES
- A key component of the low energy services design is central energy plant innovatively integrated into the office tower. Serving the cooling needs of the entire precinct, the central plant solution realises economies of scale to reduce total plant space and cost, and takes advantage of diversity between the various development components to maximise plant utilisation and efficiency.
- Project ESD initiatives have been selected to be cost effective and practicable for the application and sub-tropical location, and include:
- High performance low-e double glazed facades;
- Optimised Low Temperature Variable Air Volume air conditioning systems;
- Addressable LED lighting achieving high indoor environment quality and low energy consumption;
- Active transport facilities;
- Building life cycle analysis and sustainable materials selection;
- Rainwater and condensate harvesting.
PROJECT RECOGNITION
- 5 Star Green Star Design & As-Built (V1.1) rating.
- 5 Star NABERS Energy Rating.




