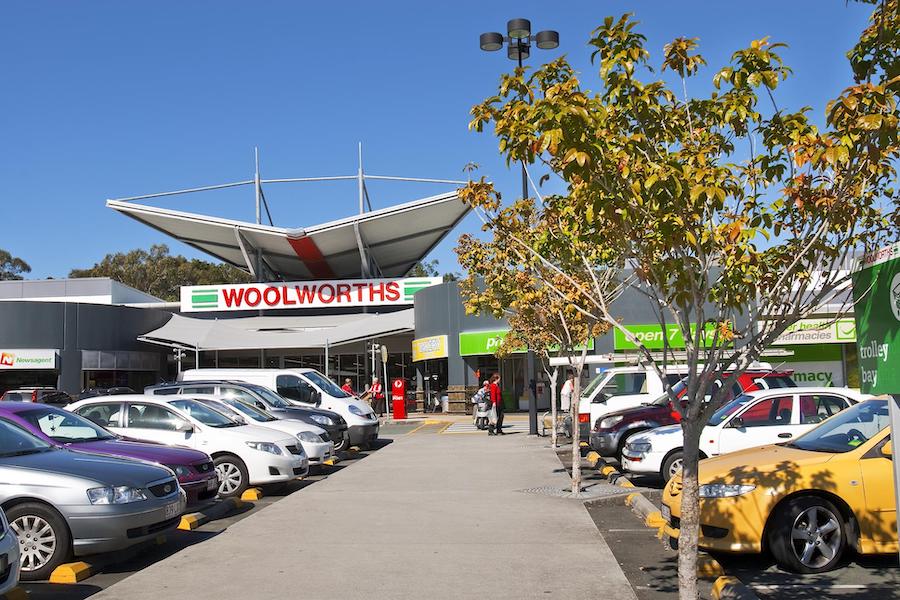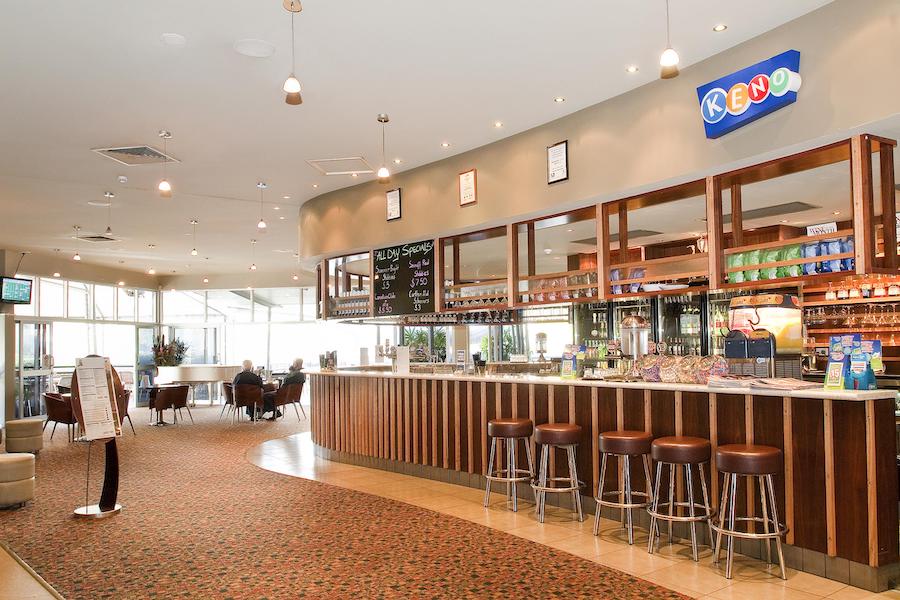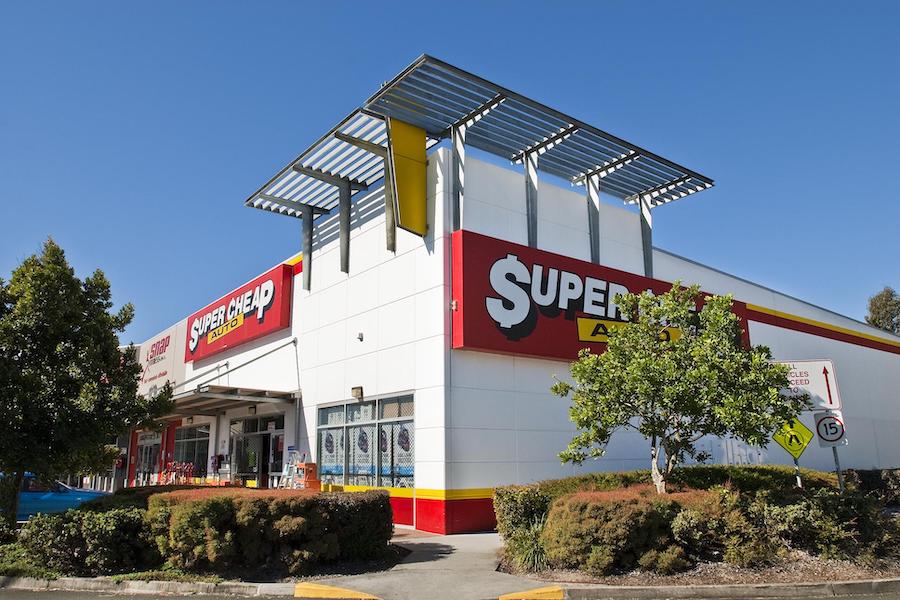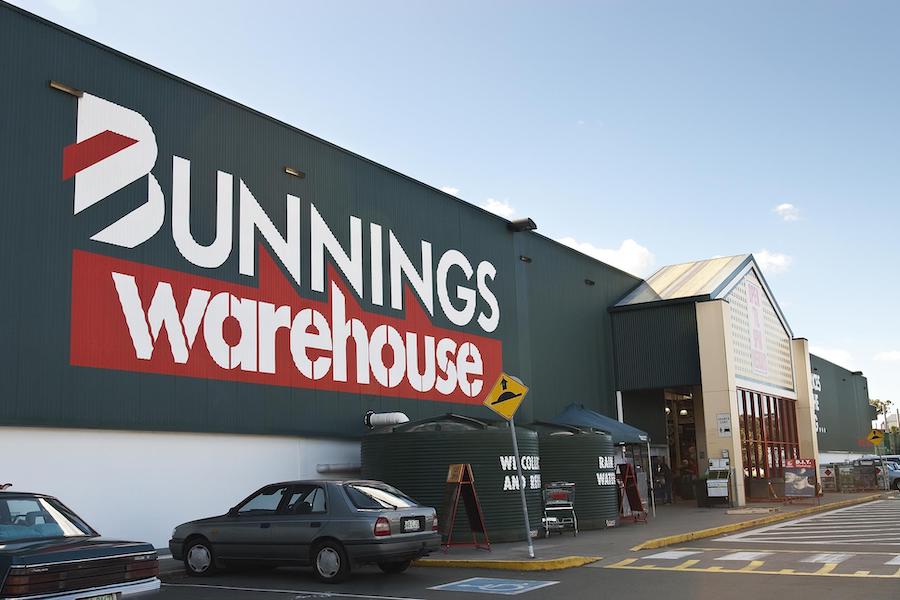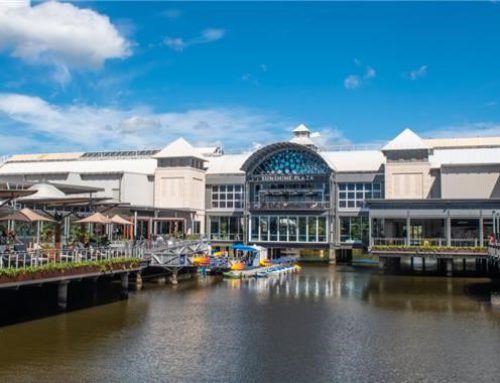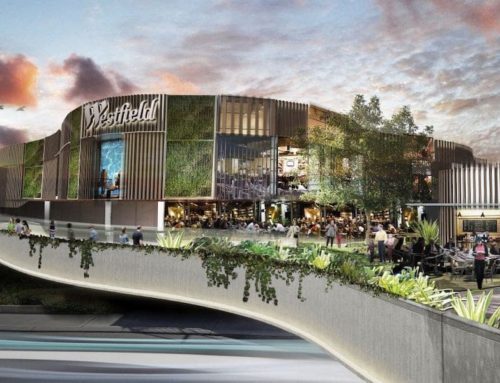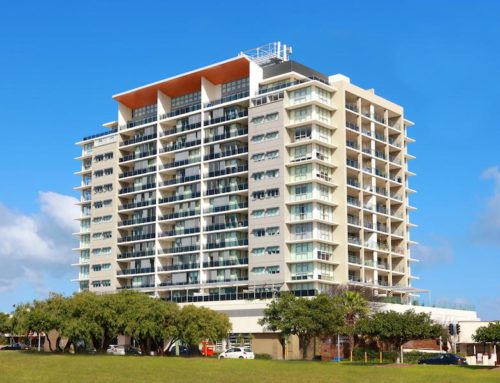Victoria Point Town Centre
Corner of Bunker & Cleveland-Redland Bay Roads, Victoria Point, Queensland, Australia
| COMMENCEMENT DATE | June 2002 |
| COMPLETION DATE | February 2004 |
| CLIENT | Lancini Group |
| DEVELOPER | Lancini Group |
| ARCHITECT | ML Designs |
| BUILDER | Lancini Constructions |
| CAPITAL VALUE | $4.9 Million |
PROJECT
Floth was appointed as the mechanical, electrical, fire and hydraulic consultants on the development of the new Victoria Point Town Centre. The new town centre consists of a retail precinct of six buildings and extensive external car parking.
The retail precinct includes a Woolworths supermarket, a Bunnings, a tavern and bottle shop, a medical centre, and various specialty retail, convenience and fast food outlets. The total site area is 63,000m².
The precinct nature of the development, instead of a traditional large building shopping centre, required the establishment of a number of supply authority substations and associated main switchboards strategically located to serve the multiple individual development sites. Floth was responsible for the master planning and detailed co-ordination of these works together with the necessary upgrading of the high voltage (11kV) underground infrastructure. Floth was also responsible for the design of the public street lighting to the internal road network and the extensive external car parks and landscaped spaces.
As the project incorporated a number of standalone development sites in addition to the owner developed retail centres, Floth were required to work closely with the developer during the sales and leasing stages to ensure the specific requirements of all potential tenants and/or purchasers could be satisfied within the original time frames and budgets. This arrangement ensured our continued professional involvement in all of the major buildings constructed on the precinct in a staged manner over a considerable period of time.
