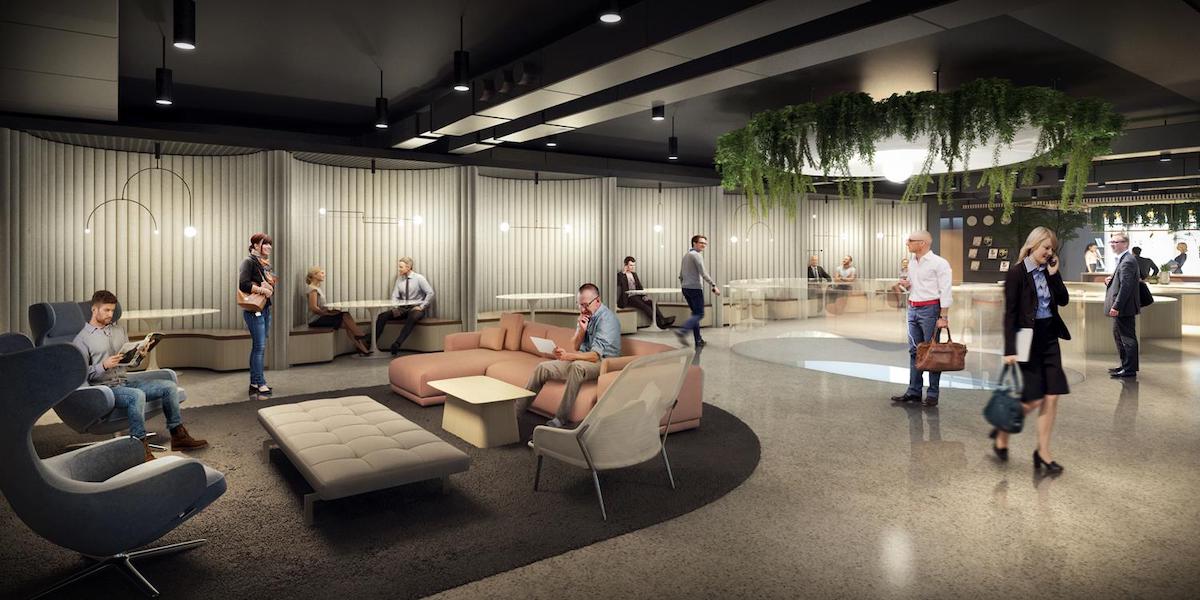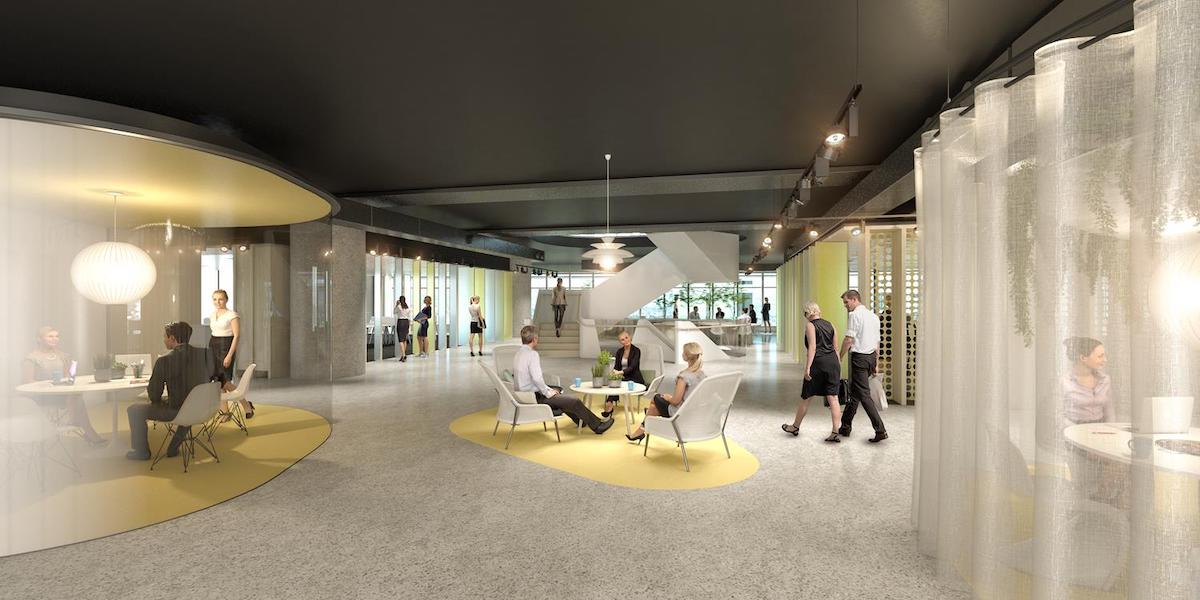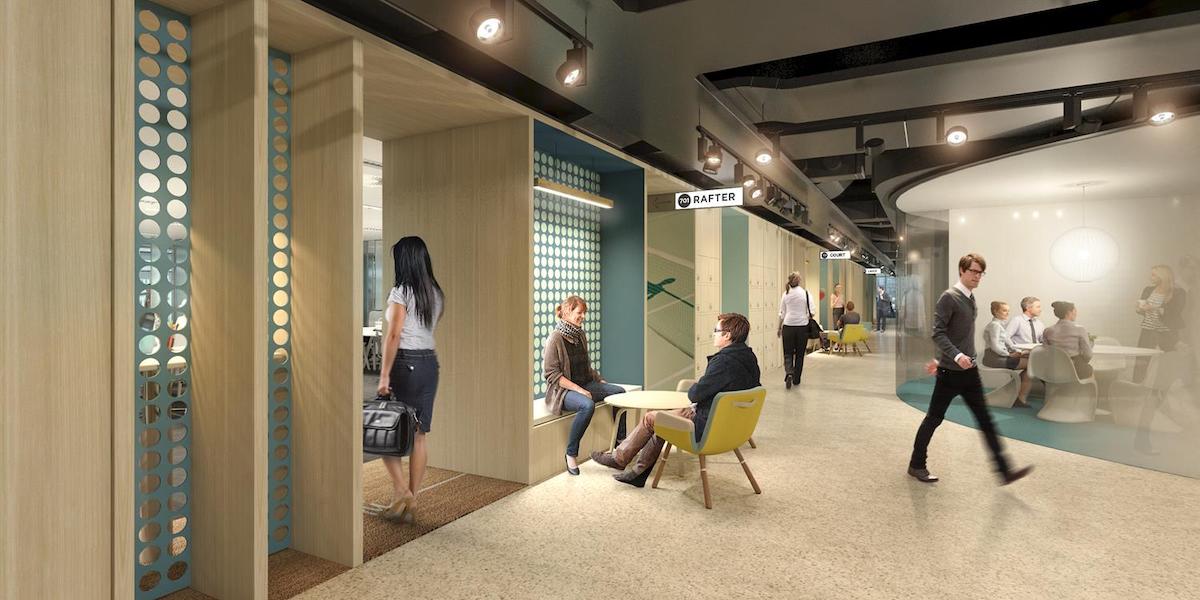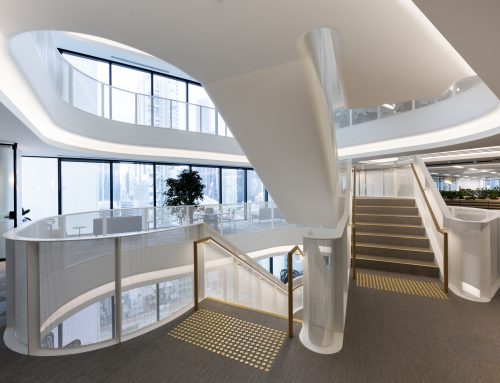TattsGroup Head Office Fit-Out
180 Brisbane, 180 Ann Street, Brisbane, Queensland, Australia
| COMMENCEMENT DATE | February 2016 |
| COMPLETION DATE | May 2017 |
| CLIENT | TattsGroup |
| BUILDING OWNER | Daisho |
| PROJECT MANAGER | John Outhwaite & Associates |
| ARCHITECT | Cox Rayner Architects |
| CAPITAL VALUE | $40 Million |
PROJECT
Floth provided the base building services design for the 180 Brisbane commercial office tower and were also engaged as the mechanical, electrical, fire and hydraulic consultants to provide design, documentation and construction phase services for TattsGroup fitout of 10 Levels (18,000m²).
The office fitout was very much technology based with over 5000 Data outlets providing communication services for VOIP, WiFi, AV Streaming and Corporate Networking. The revenue generated by TattsGroup is directly affected by the function of these services in their Head Office and critical UPS system was designed to ensure minimal downtime on any revenue generating equipment.
Critical areas such as the UPS room, main communications room and radio TAB broadcast equipment room were provided with fire suppression designs as well as duty/standby supplementary air conditioning.
The lighting system is comprised completely of LED light sources and control of the lights is provided using DALI (digital addressable lighting interface), to provide maximum flexibility. Lighting control system provides daylight harvesting and dimming capabilities to each address luminaire.
Floth developed building services solutions to complement the Architects vision which included removing sections of ceiling and exposing services, new timber batten ceilings, new internal stairs and void spaces, coloured acoustic ceilings and meeting rooms and offices with frameless glazing and glass doors.
PROJECT AWARD WINS
- Awarded the Rider Levett Bucknell Award in 2011 for the best Mixed Use Development Category.





