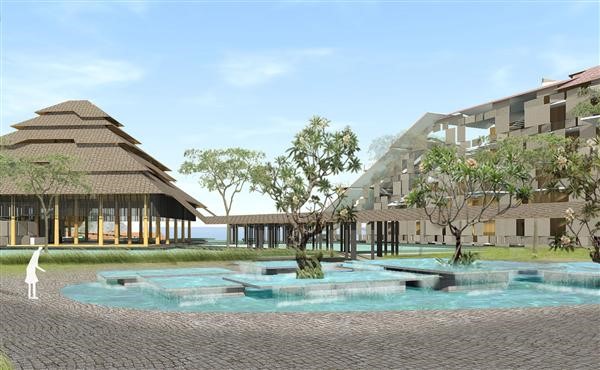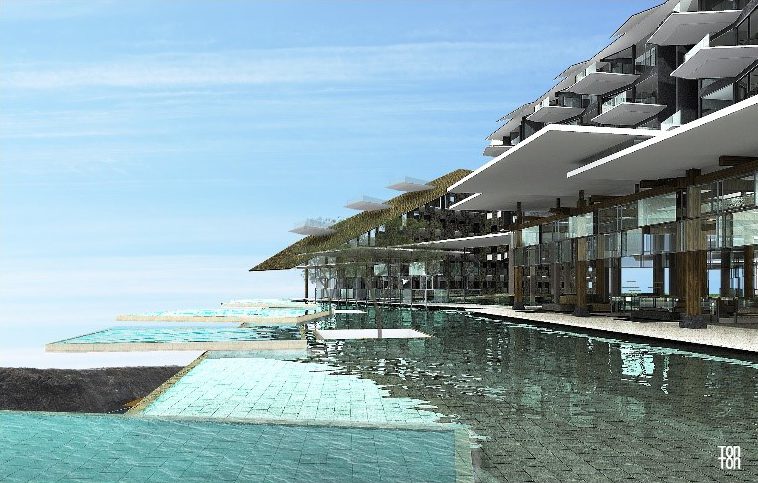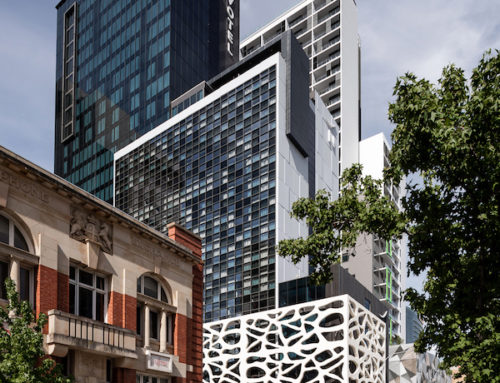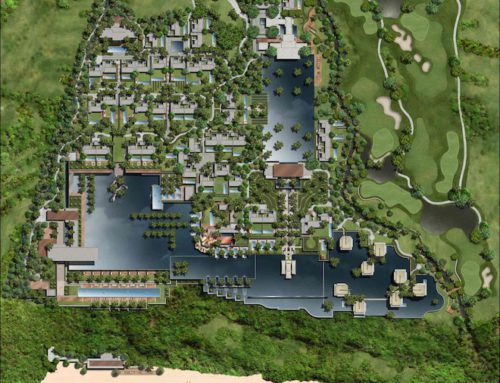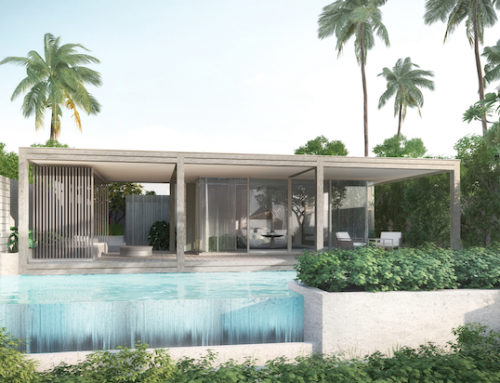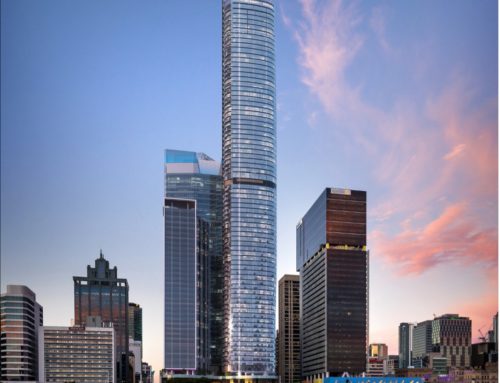Swiss Hotel, Bukit Pandawa
Bukit Pandawa, Bali, Indonesia
| COMMENCEMENT DATE | August 2016 |
| COMPLETION DATE | On hold |
| CLIENT | PT. Bali Ragawisata |
| BUILDING OWNER | PT. Bali Ragawisata |
| DEVELOPER | PT. Bali Ragawisata |
| ARCHITECT | SCDA Design Pte Ltd |
| BUILDER | PT Tata |
| CAPITAL VALUE | US$65 Million |
PROJECT
The Swiss Hotel is situated on a striking cliff top providing expansive ocean views from each of its 200 rooms that are accommodated in three separate wings emanating from a central core which includes the requisite restaurants, bars, meeting facilities and retail outlets. Additionally, the hotel incorporates the brand’s signature Pürovel Spa along with extensive landscaping.
SPECIAL ENGINEERING FEATURES
- The hotel is serviced by an off-site standby diesel generation plant, sewerage treatment plant and reverse osmosis plant. The removal of these major items of infrastructure from the site has eliminated any potential issues relating to noise, odour and the disruptions caused by frequent maintenance access. Additionally, the valuable space made available by this approach has been utilised to further enhance the development through additional accommodation, more extensive landscape, etc.
- As the hotel is constructed on a cliff edge the footprint of the site is very constrained, presenting unique challenges for the accommodation of major plant and equipment. This has been achieved in part, through the establishment of a remote central plant building excavated into the cliff face and sized to accommodate the substation, fire tanks and pumps, chillers, and cooling towers.
- The hotel is designed around a large central core spanning multiple levels. The majority of front of house spaces are distributed within this volume at different levels and interconnected via a series of suspended bridges and walkways. This arrangement has required particularly careful coordination with the entire consultant team, to ensure that the building services could be successfully accommodated in a manner with the least possible impact on the architect’s design intent and the interior finishes.
- The hotel also incorporates extensive water features and a large swimming pool, requiring major plant spaces. Floth has managed to integrate full height underground plant rooms into the constrained design in locations which minimise noise impacts and facilitate regular access.
