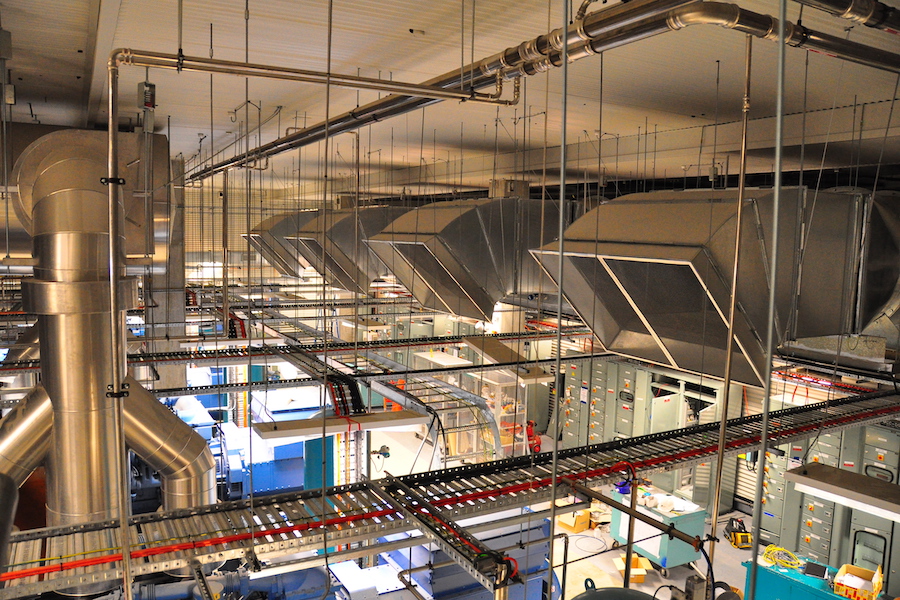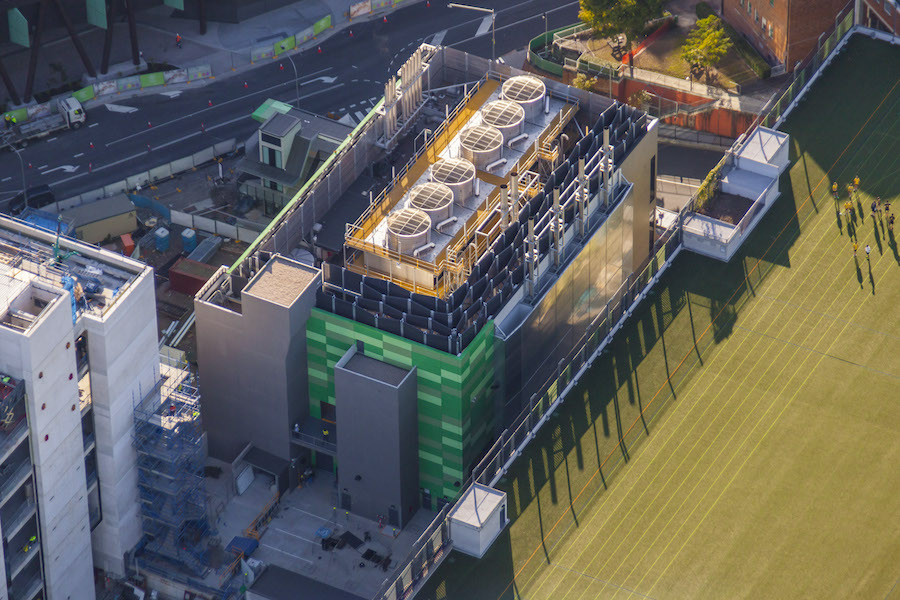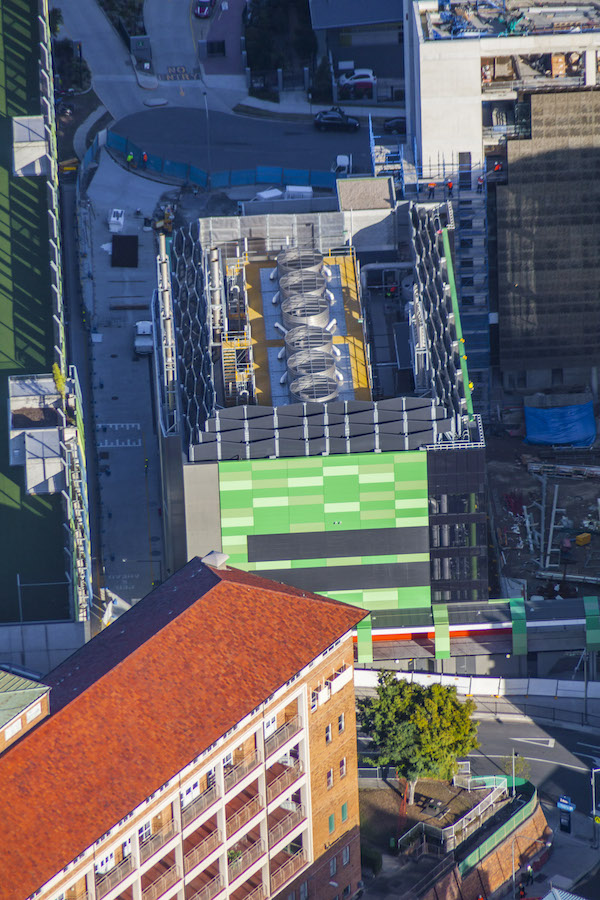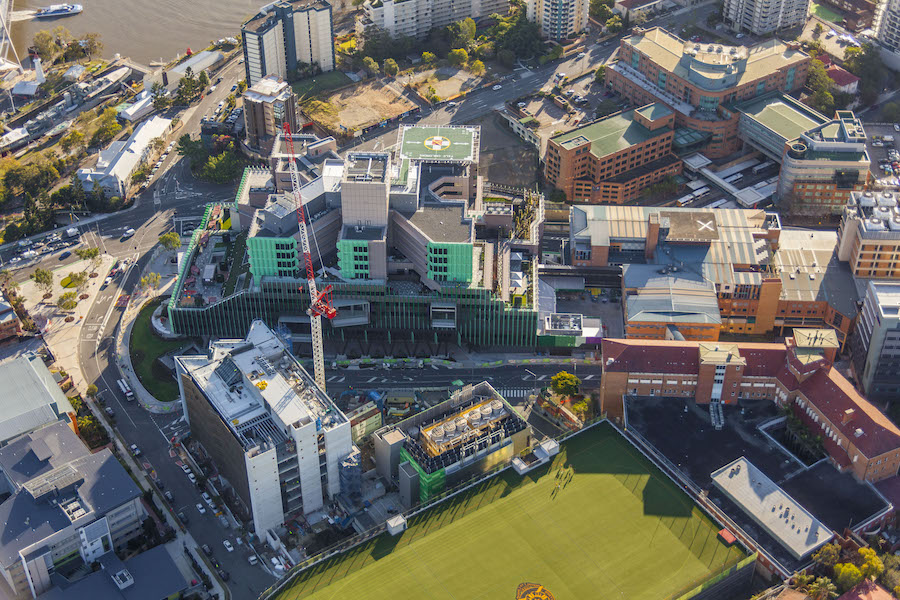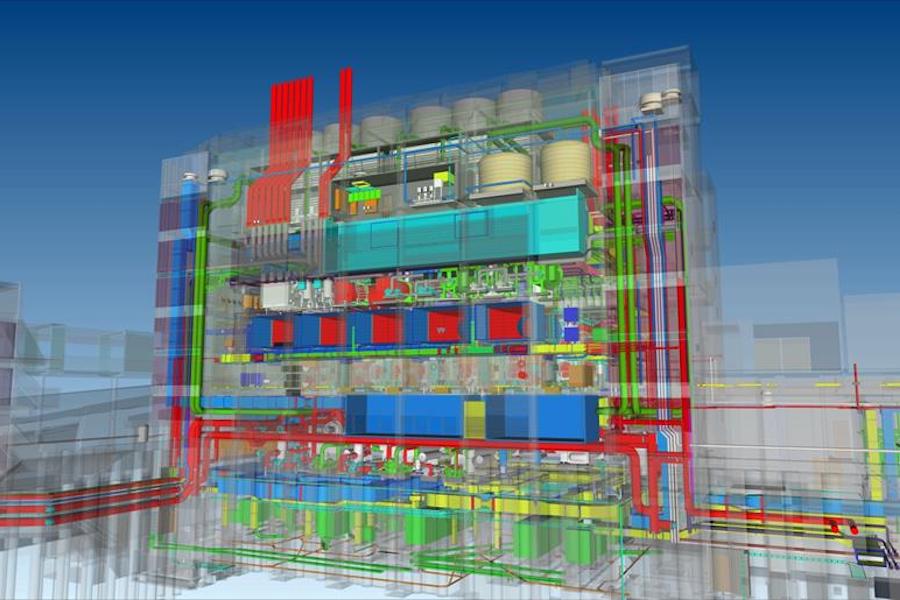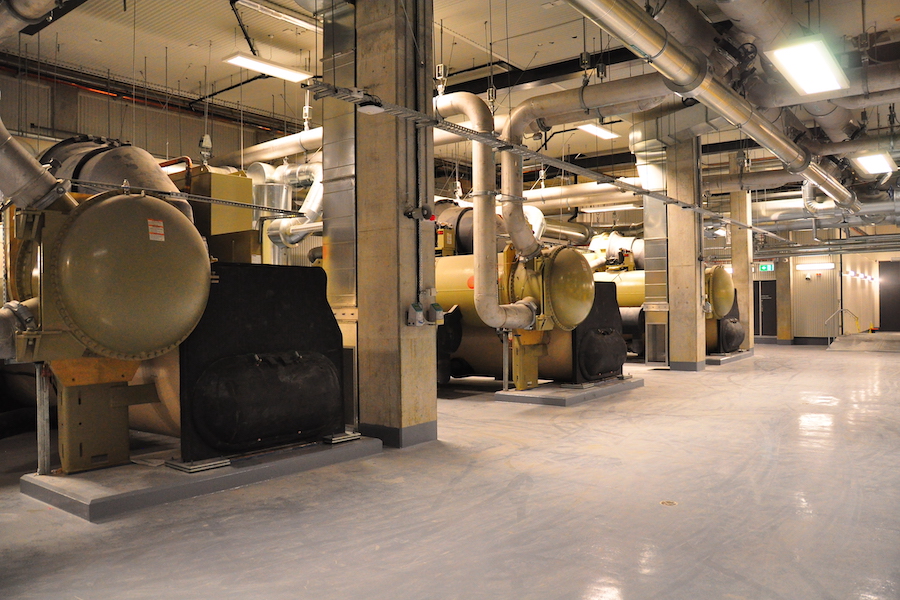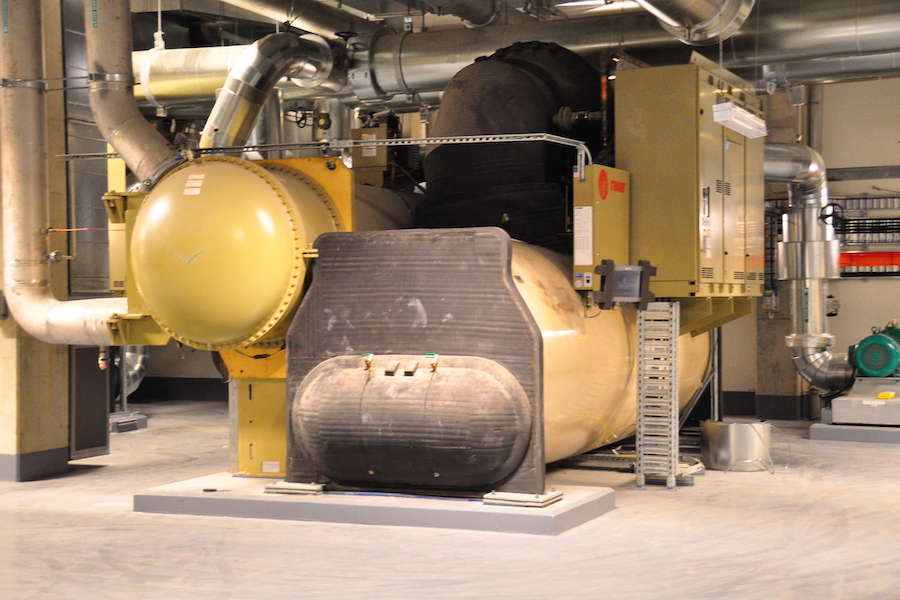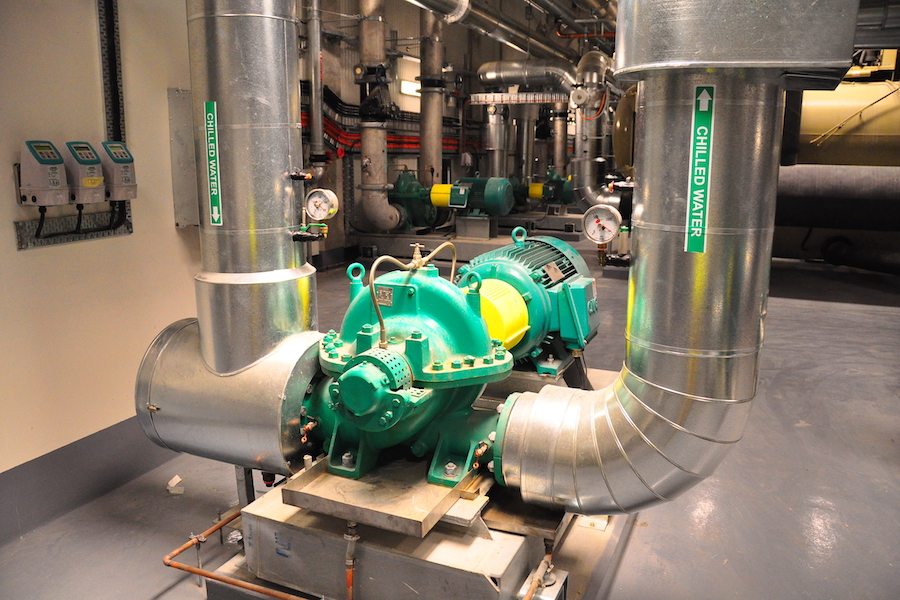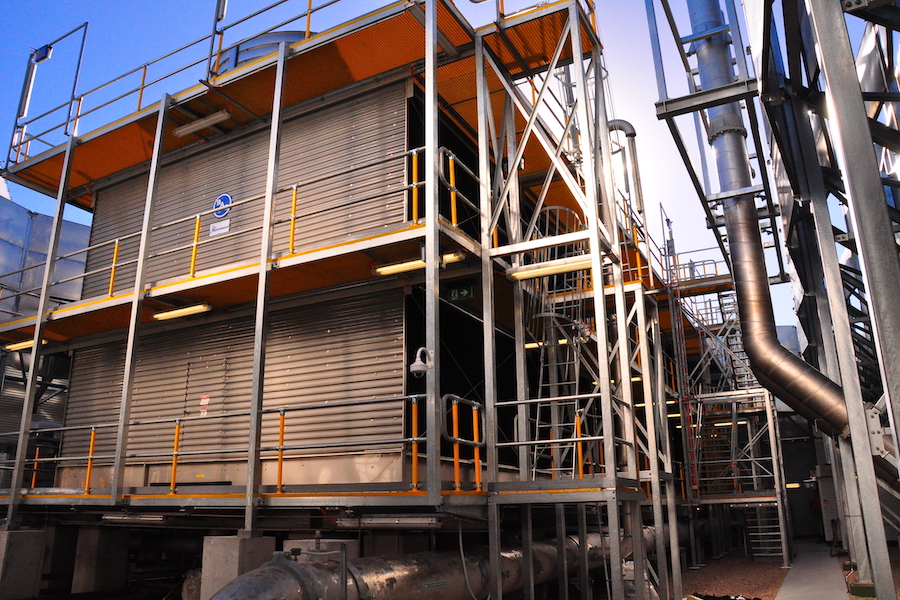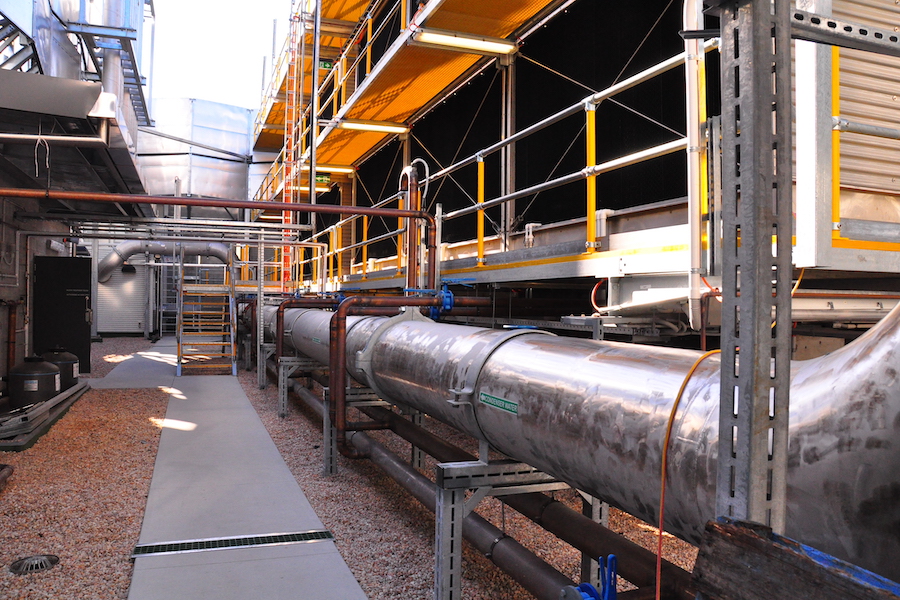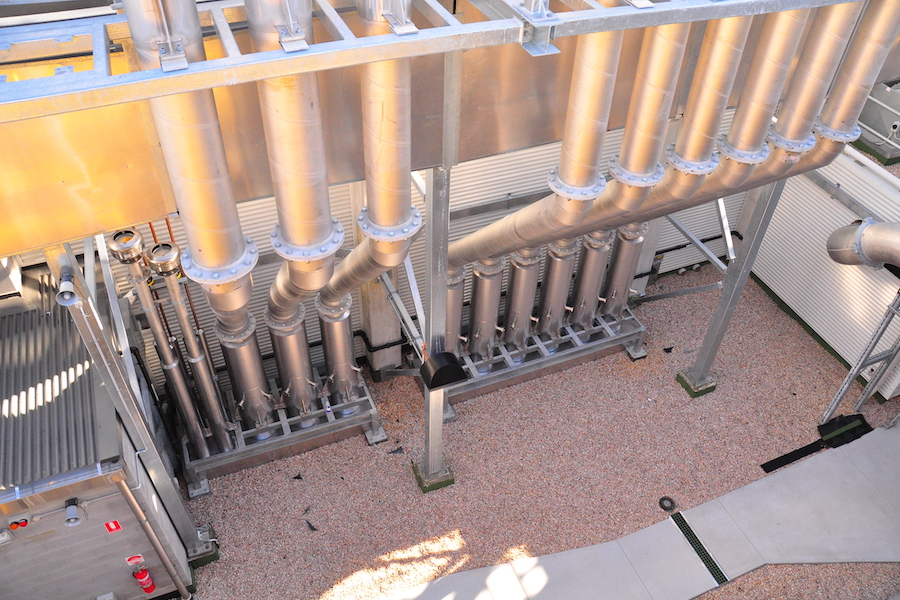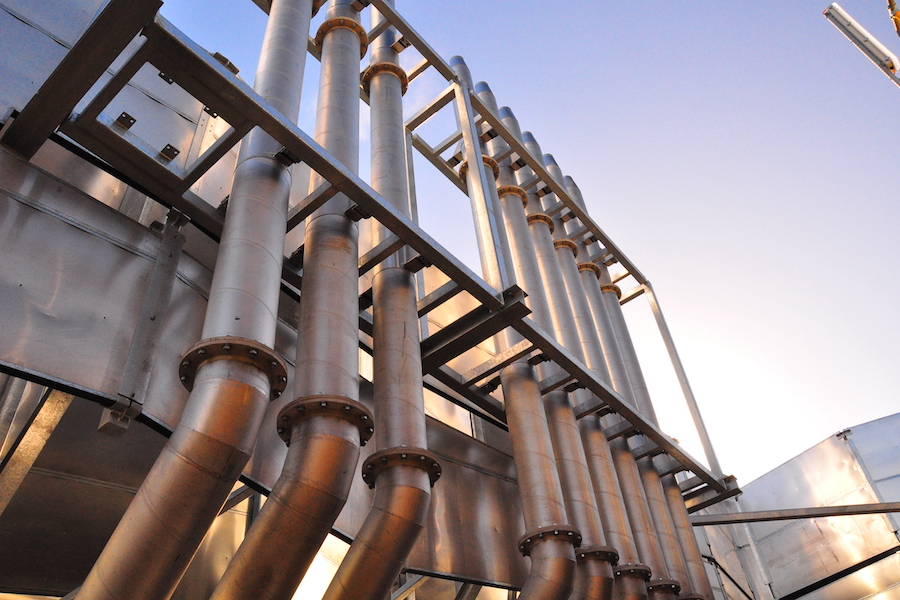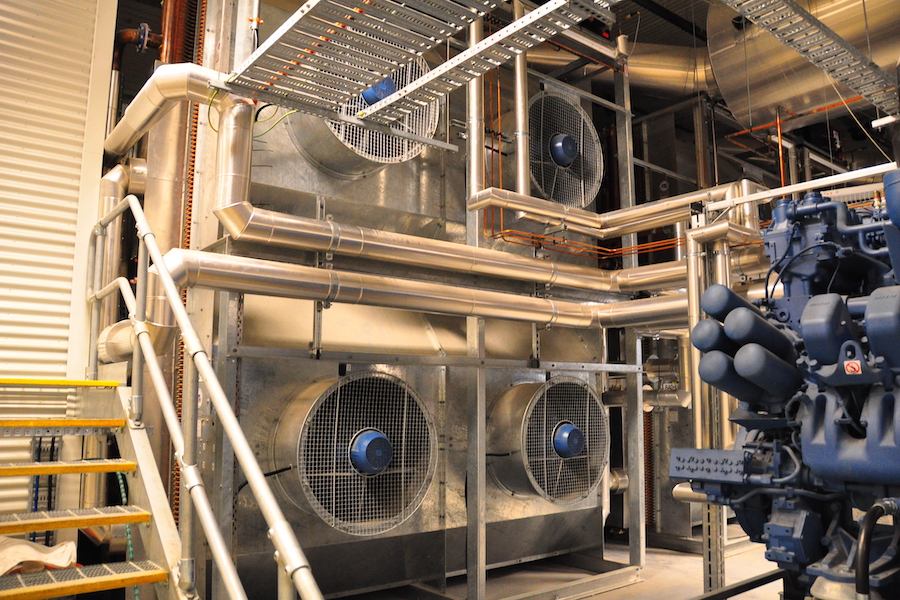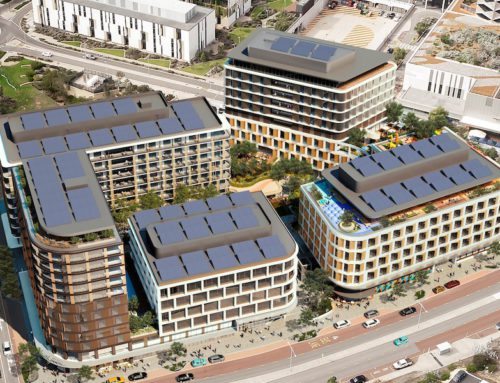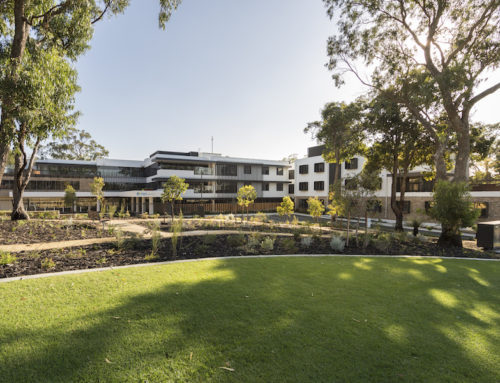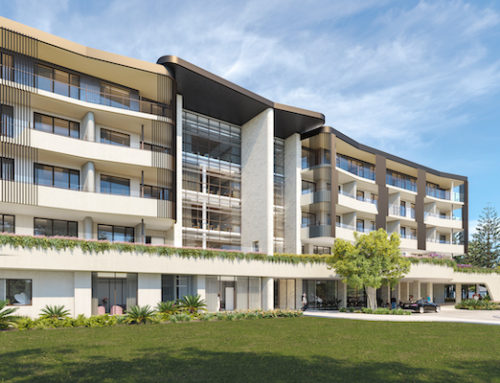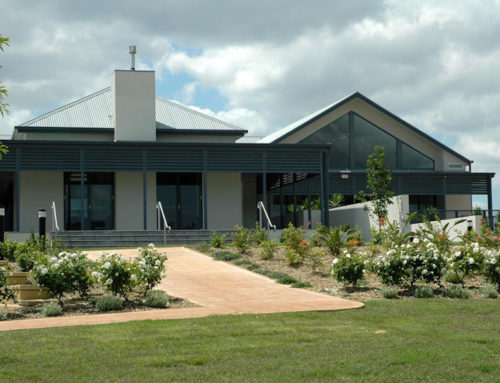Queensland Children’s Hospital Energy Plant
South Brisbane, Queensland, Australia
| COMMENCEMENT DATE | 2010 |
| COMPLETION DATE | November 2014 |
| CLIENT | Queensland Health / Lend Lease (formerly Abigroup) |
| BUILDING OWNER | Queensland Health |
| DEVELOPER | Queensland Health |
| ARCHITECT | Conrad Gargett Architecture |
| CAPITAL VALUE | $1.4 Billion |
PROJECT
The Queensland Children’s Hospital combines the specialised paediatric health services, now provided by the Royal Children’s Hospital and the Mater Children’s Hospital, in a new state-of-the-art facility at South Brisbane.
Floth was appointed as the mechanical, electrical, hydraulic, fire & vertical transportation consultants on the Queensland Children’s Hospital Energy Plant. The 12-level hospital has more than 100,000m² of floor area, with some areas naturally ventilated. The central energy plant provides the power, heating, cooling, and steam requirements of the hospital and associated buildings.
Specifically, the central energy plant outputs:
- Tri-Generation Plant: 4.8MW
- Standby Power Plant: Up to 12MW
- Chilled Water Plant: Up to 20MW
- Heating Hot Water: Up to 5.5MW
- Steam: Up to 2000kg/hr
Floth fully designed and documented the Energy Plant using the latest 3D software. For their work on this project, Floth beat an international field of companies to take out the TSI International Award for BEST 3D Model of the Year 2011 at the Las Vegas User Convention. Floth were compared alongside some of the best engineering design consultants and contractors in the world, and have been identified as a leader in the field.
Floth worked closely with the Queensland Children’s Hospital project team during the construction phase of the project, to ensure the central energy plant delivered to the fullest of its design potential.
