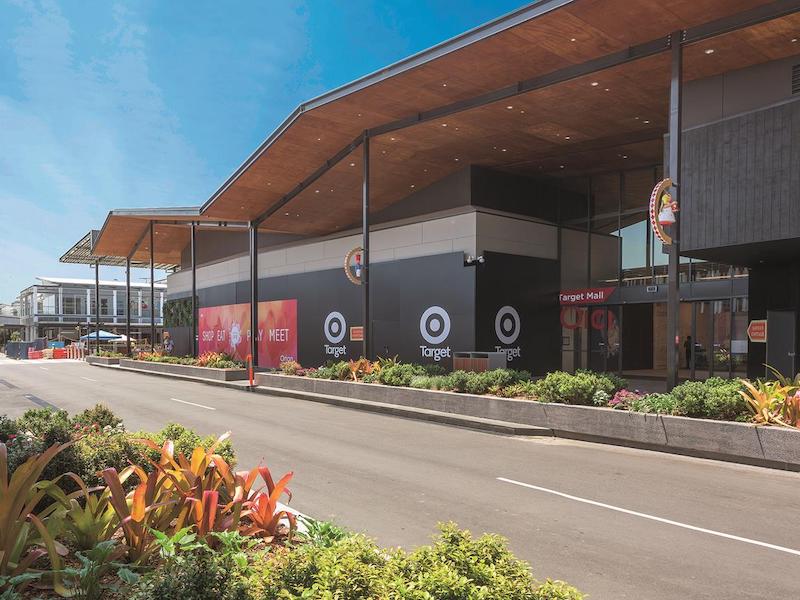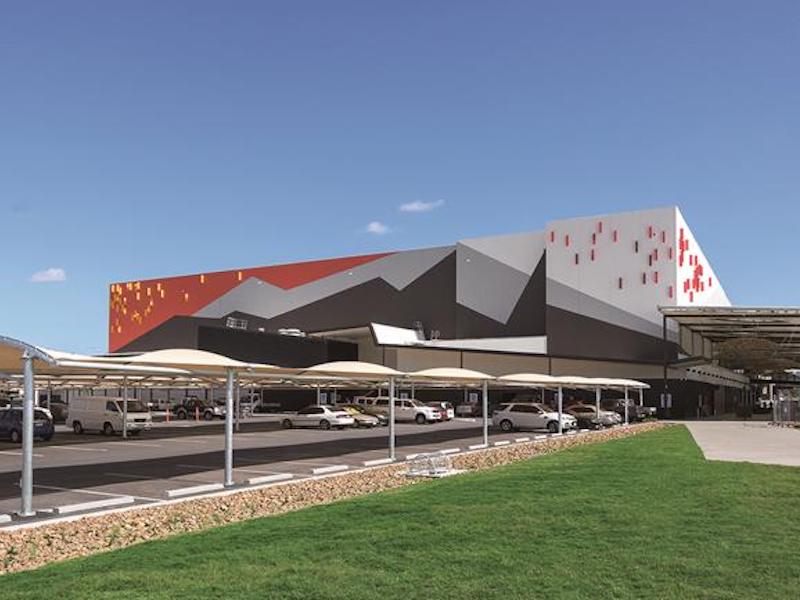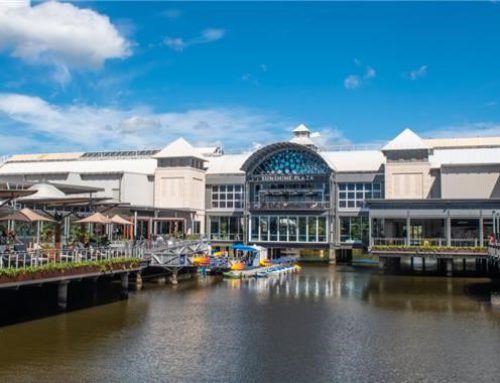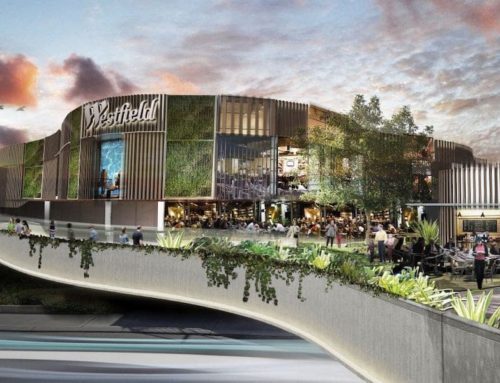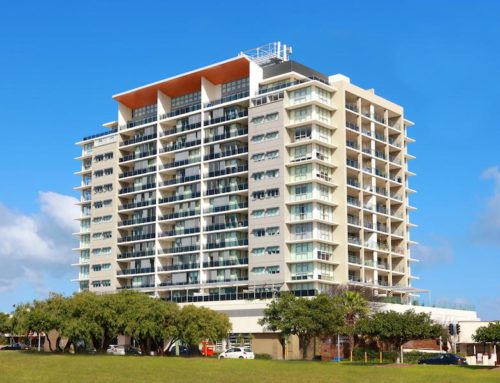Orion Springfield Central Stage Two
Main Street, Springfield Central, Ipswich, Queensland, Australia
| COMMENCEMENT DATE | March 2013 |
| COMPLETION DATE | December 2015 |
| CLIENT | Mirvac |
| BUILDING OWNER | Mirvac |
| DEVELOPER | Mirvac |
| ARCHITECT | NH Architecture |
| BUILDER | Mirvac Constructions |
| CAPITAL VALUE | $154 Million |
PROJECT
Orion Springfield Centre is located in Brisbane’s rapidly growing south-western corridor. Orion Stage One opened in March 2007 and includes; Woolworths, Big W, Aldi, Spotlight and over 110 specialty stores.
Floth were engaged as the mechanical, electrical, fire and vertical transportation consultants to provide design, documentation and construction phase services for the Stage 2 expansion covering 31,545m² of built area.
Incorporated within the new Stage 2 Centre are; Coles, Target, Event Cinemas, Mini-Majors including JB HIFI, a Tavern Orion Hotel, approximately 100 Specialty Retail Tenancies, Commercial Office Suites and extensive car parking.
Floth developed building services solutions that met all of the client requirements, including:
- A central chilled water system serving the entire Stage 2 expansion (with the exception of Coles) employing variable speed water cooled chillers operating in a series counter flow arrangement for exceptional energy efficiency and plant longevity.
- Dedicated fan coil units (FCUs) in each specialty retail tenancy to provide ultimate flexibility in control of space conditions and hours of operation.
- A central gas fired hot water plant to provide a robust and environmentally responsible solution for space heating (i.e. the provision of heating hot water to AHUs and FCUs).
In order to maximise the benefits of these design concepts, a new Energy Metering and Management System (EMMS) was implemented which enables individual tenant’s consumption of electricity, chilled water, heating hot water, domestic water and gas to be integrated over a common system for ease of billing. This arrangement also benefits tenants by effectively providing them with a user pays’ system where they control a significant portion of their outgoings. It also gives them complete flexibility in terms of their after-hour’s operations.
Energy efficiency has not been confined to air-conditioning only; it is also addressed in the areas of lighting and car park ventilation.
LED luminaires are utilised extensively in both internal and external applications, coupled to automatic lighting control systems incorporating a combination of motion sensing and daylight harvesting in appropriate applications. LED also satisfies the key design criteria of plant longevity, requiring minimal maintenance and lamp replacement over the lifetime of the installation.
The undercover carpark is vast and the associated mechanical ventilation systems would traditionally have a significant impact on spatial requirements and both capital and operating costs. By undertaking Computational Fluid Dynamic (CFD) modelling, Floth were able to optimise the design of the car park ventilation system to provide a reduction in plant capacity and therefore a reduction in required space, capital investment and operating expenditure. Additionally, CO² monitoring was employed to provide a further improvement in running costs.
In addition to the aforementioned EMMS, the centre includes a security and access control system, a closed-circuit television (CCTV) system, a building management and control system (BMCS) and a traffic counting system all of which are implemented over an integrated Building Services Data Network (BSDN) through the use of Virtual Networks.
The BSDN is comprised of a structured cabling system utilising a fibre optic back bone and UTP cabling which provides a common cabling platform, allowing connection to, and integration with, the Stage 1 systems.
