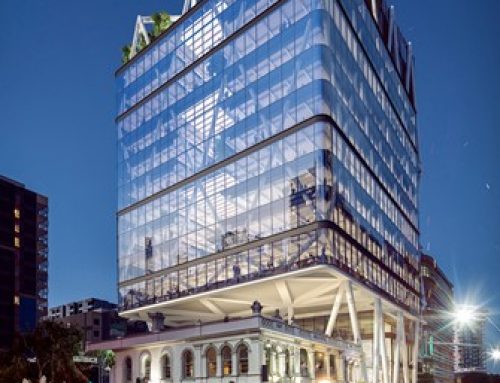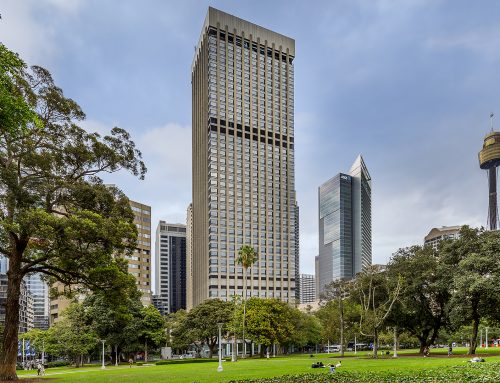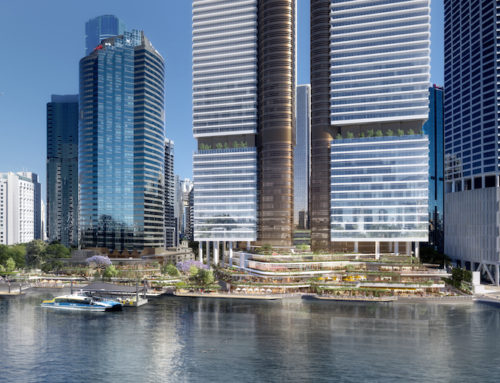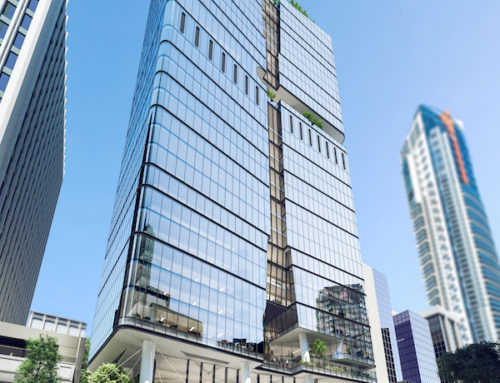MPark Building A
- MECHANICAL
- ELECTRICAL
- HYDRAULIC
- FIRE
- ACOUSTIC
- VERTICAL TRANSPORTATION
| LOCATION | 10/11-17 Khartoum Road, Macquarie Park NSW 2133 |
| COMMENCEMENT DATE | January 2020 |
| COMPLETION DATE | October 2023 |
| CLIENT | Stockland |
| BUILDING OWNER | Stockland |
| ARCHITECT | 3XN |
| BUILDER | Taylor Construction |
| CAPITAL VALUE | $90.7 milliion |
PROJECT
MPark Building A is a 10-storey 17,000m2 commercial office building situated on Khartoum Road in Macquarie Park, Sydney.
This building features nine floors of office space (including two with terraces), three underground parking levels, a plant room level, end-of-trip facilities, and a dedicated retail area. The design boasts solar panels on the roof and a high-performance curtain wall façade, maximizing natural light while ensuring excellent heat transmission and acoustics. The development aims to create a sustainable, modern workplace that fosters connection and inspiration among business communities, prioritising water and energy efficiency.
Building A is the first stage of Stockland’s masterplan Workplace precinct located on the corner of Khartoum Road and Talavera Road in Macquarie Park, which incorporates commercial and retail spaces across three buildings.
SPECIAL ENGINEERING FEATURES
- Achieved a fully electric building heating system, including an efficient low temperature VAV (Variable Air Volume) air conditioning system with energy optimisation control strategies, heat pumps for a domestic hot water system.
- A future proof design that allows expansion of the common basement for adjacent buildings C & D.
PROJECT RECOGNITION
- Targeting 6 Star Green Star Design & As Built Rating (V1.3)
- Targeting 5 Star NABERS Energy Rating
- Targeting 4 Star NABERS Water Rating
- Climate Action Carbon Neutral
- WELL Building Standard
- WiredScore Platinum (Stockland’s first WiredScore Rating)






