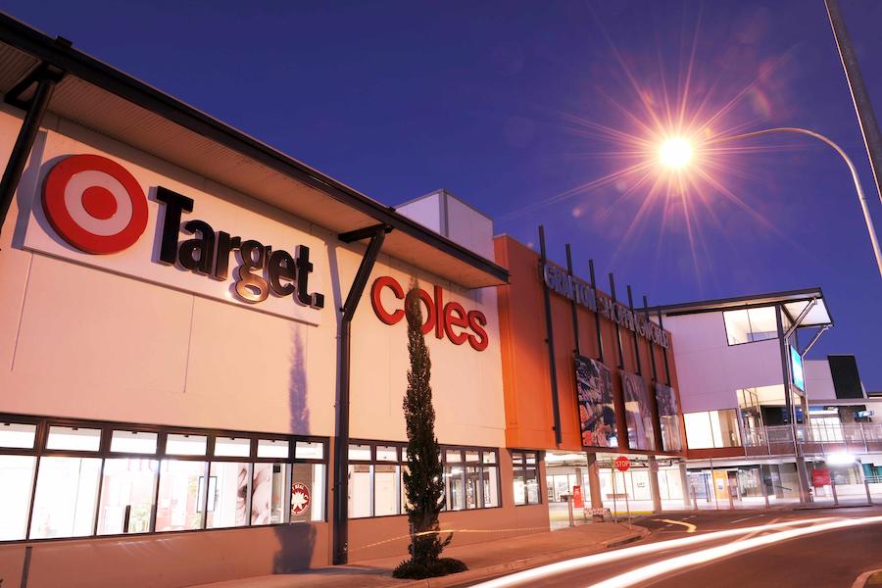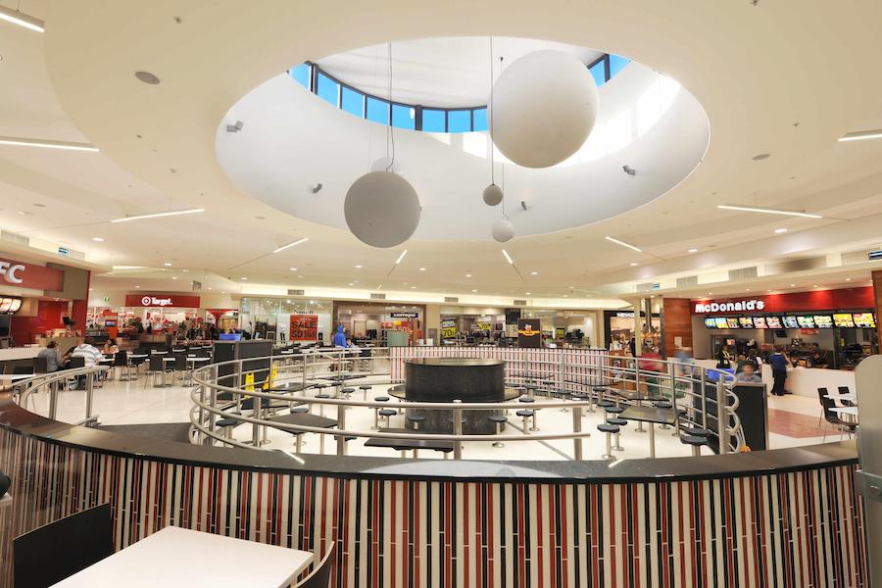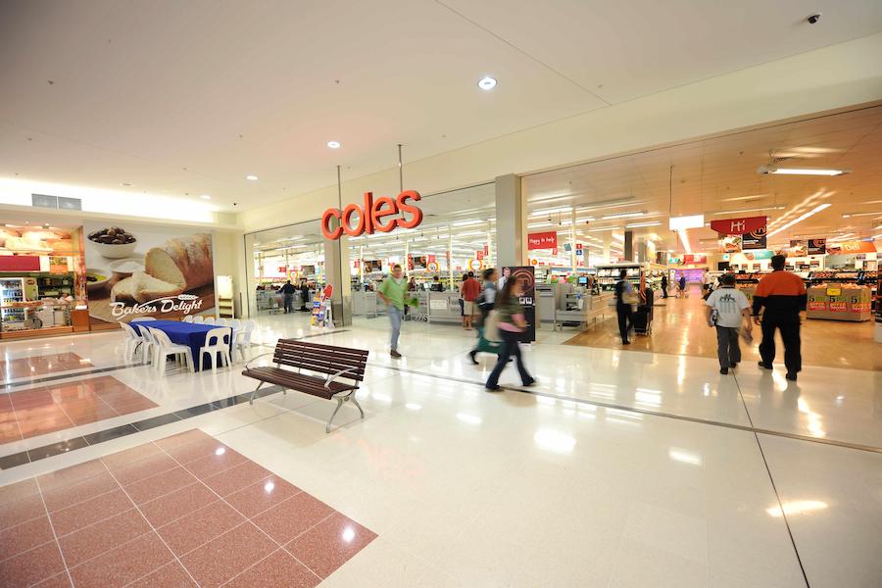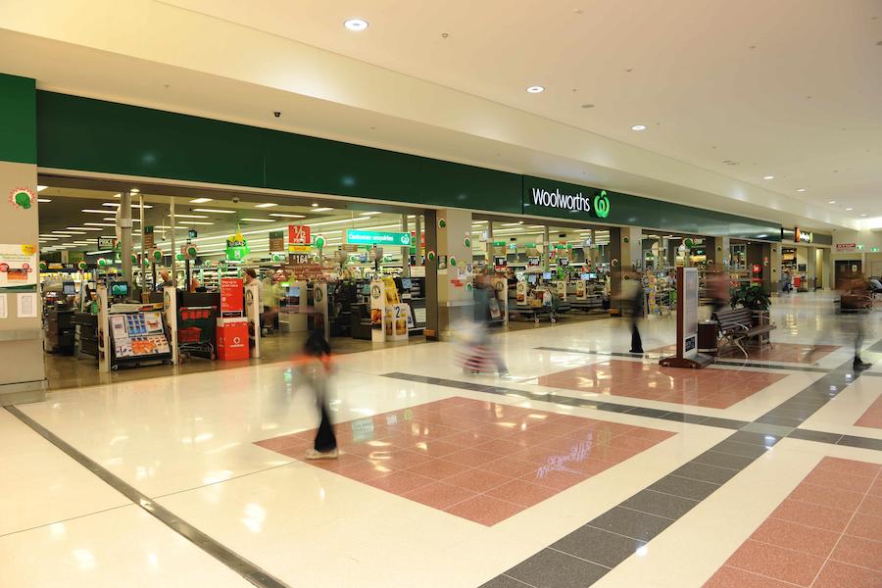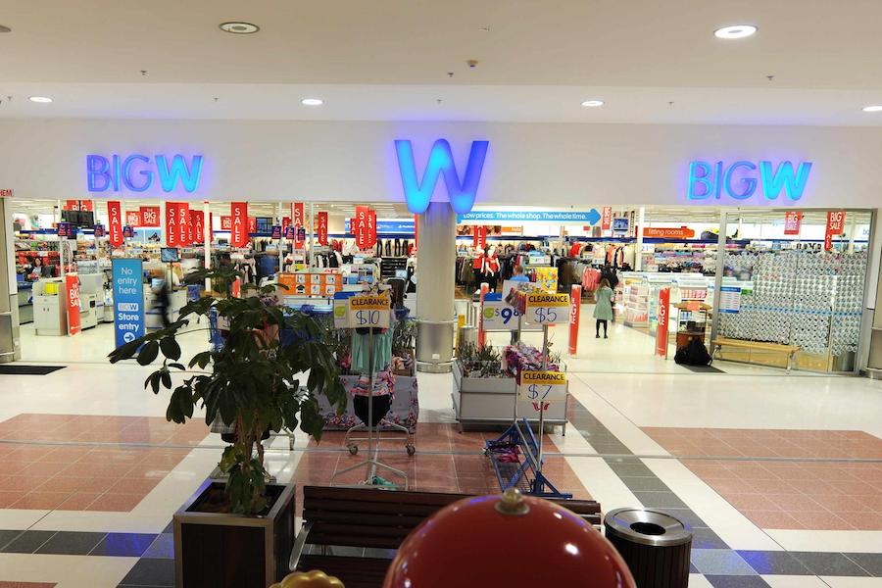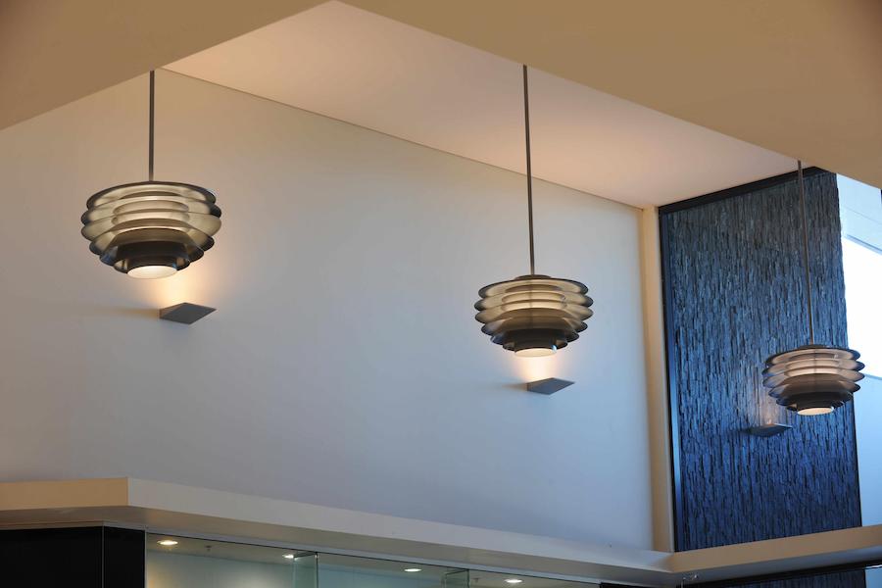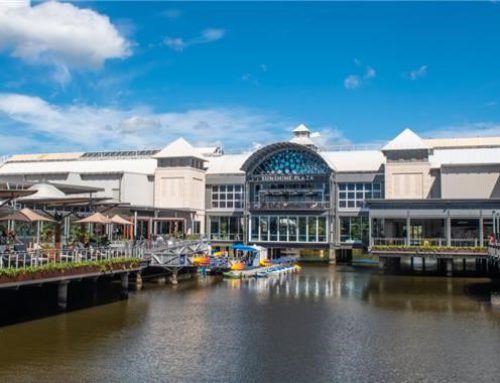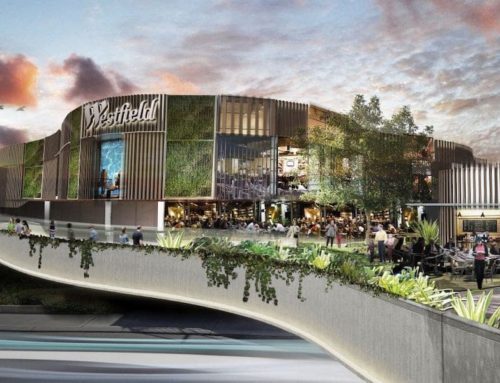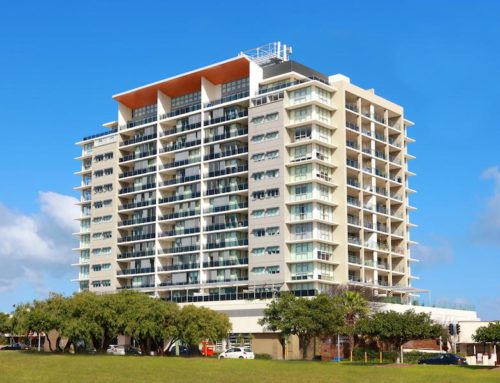Grafton Shoppingworld
74 Fitzroy Street, Grafton, New South Wales, Australia
| COMMENCEMENT DATE | December 2005 |
| COMPLETION DATE | December 2009 |
| CLIENT | McConaghy Group |
| BUILDING OWNER | McConaghy Shopping Centres Pty Ltd |
| DEVELOPER | McConaghy Group |
| ARCHITECT | Thomson Adsett |
| BUILDER | McConaghy Built |
| CAPITAL VALUE | $50 Million |
PROJECT
Floth was appointed as the mechanical, electrical, fire, hydraulic and vertical transportation consultants on the redevelopment and extension of Grafton Shoppingworld. The redevelopment and extension of Grafton’s existing shopping centre incorporated new retail components and an extensive under cover carpark, making the project the largest retail development in the history of the Clarence Valley.
Major retail outlets included a new Coles supermarket, a new Target department store, a new Dan Murphy’s liquor store, a refurbished Woolworths supermarket, an extended and refurbished Big W department store, more than 90 new and refurbished specialty shops, a significant food court and associated undercover mall areas.
In addition to these building works, the development involved significant civil and road works including the closure of an existing road and the construction of a new road and associated roundabout required to allow the expansion of the site and therefore the extension of the shopping centre.
The unique challenges presented to Floth by the nature of the proposed development included:
- The design and staging of the electrical services in a manner that enabled the continued operation of the centre throughout the re-construction process without interruption to electrical services and without reliance on temporary generators.
- The co-ordination of authority infrastructure works including the establishment of three new consumers substations and the re-routing of existing underground trunk services (electrical and communications) associated with the comprehensive road works.
- The development of an air-conditioning design that would meet the strict spatial constraints imposed by the architectural design, whilst providing the flexibility required to permit the staged re-construction and extension of the centre, in a cost effective and efficient manner.
Lighting featured highly in the developers list of priorities for the project and Floth responded to this challenge by undertaking a detailed lighting analysis to examine various alternative design approaches with a view to achieving a design which created the desired ambience, whilst balancing initial capital costs and ongoing energy/maintenance charges.
In addition, extensive modelling of the various skylights and clearstories was undertaken to quantify the extent of useful daylight infiltration achieved and to design the artificial lighting accordingly.
The vast size of the main trading floor triggered a Fire Engineered Smoke Management solution that relied on a complex strategy for the operation of ventilation systems in fire mode. Through the clever use of a base building air handling plant, the Building Management System and the intelligent Fire Detection System, Floth were able to achieve the required outcomes in a cost-effective manner.
