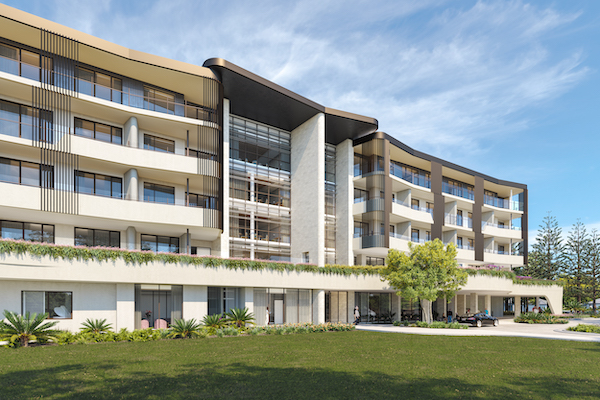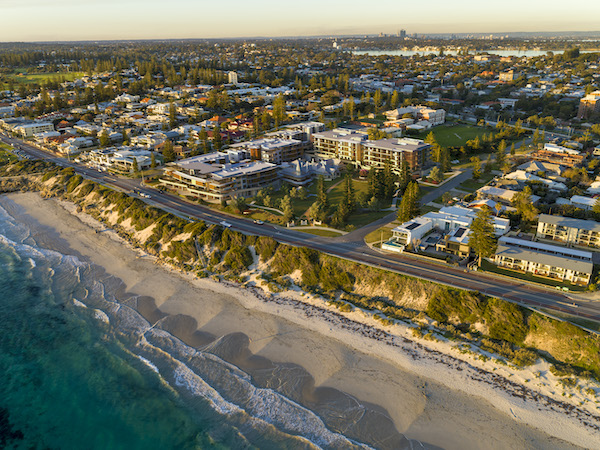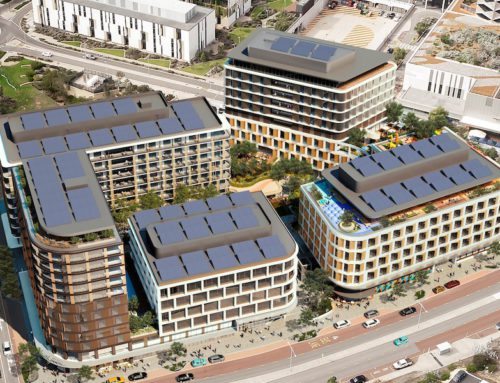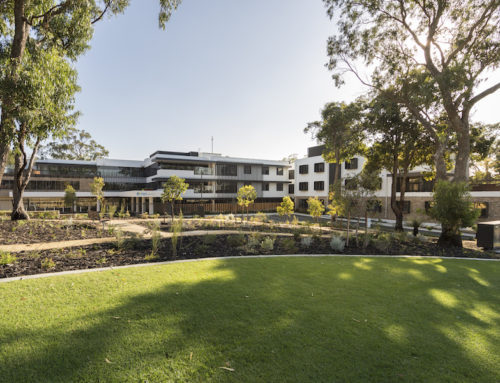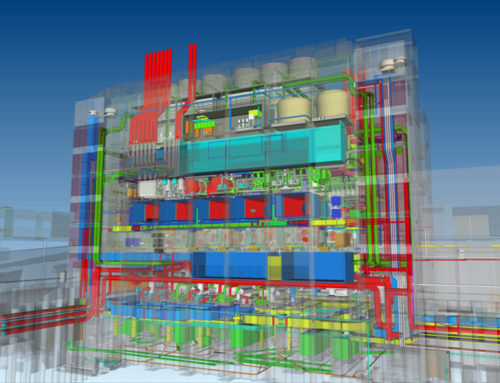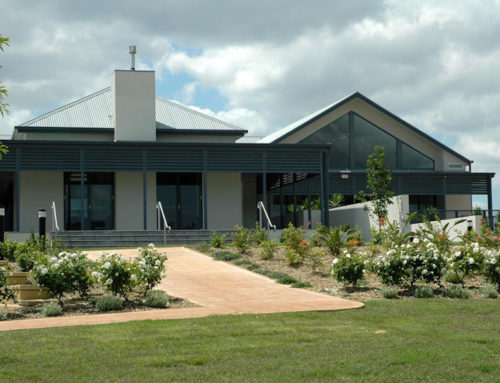Curtin Heritage Living, Cottesloe
1 Gibney Street, Cottesloe, Western Australia, Australia
| COMMENCEMENT DATE | July 2020 |
| COMPLETION DATE | December 2022 |
| CLIENT | Curtin Care |
| BUILDING OWNER | Curtin Care |
| DEVELOPER | Curtin Care |
| ARCHITECT | Hames Sharley |
| BUILDER | Built |
| CAPITAL VALUE | $120 Million |
PROJECT
The project includes a new age care and retirement living facility in Cottesloe. The design is to be high-end, resort style, with facilities that encourage community engagement and enhance the lives of those living within the facility. The new design will pay also homage to the existing heritage buildings on the site.
The new aged care building will accommodate 140 new bedrooms, as well as new function rooms, cinema, café, hairdresser, library, spa, private dining and host of living areas, dining areas, courtyards and open terraces with scenic views.
SPECIAL ENGINEERING FEATURES
- 100kWp Photovoltaic Array.
- Gigabit Passive Optical Network (GPON) installed across the whole site and facility.
- State of the art people analytics and nurse call tracking.
- 300kW Standby Diesel Generator.
- Electric vehicle charging stations.
- Centralised Heat Recovery Air cooled VRF system.
- Centralised outside air heat recovery system.
PROJECT RECOGNITION
- Sustainable initiatives introduced to target a Green Star rating.
