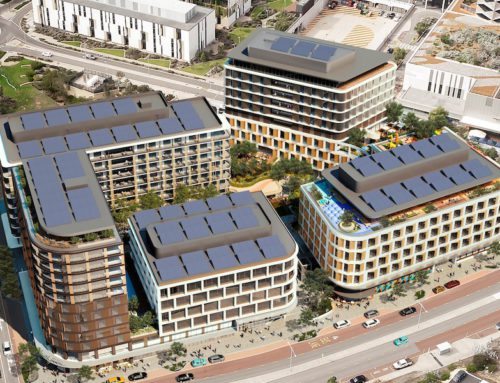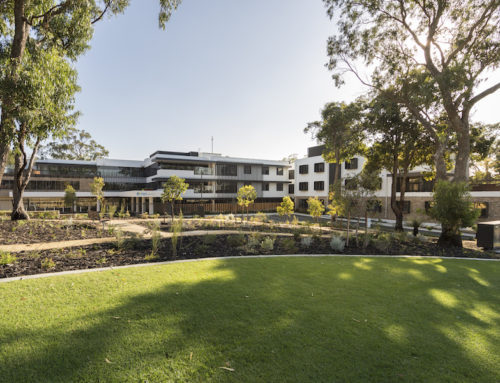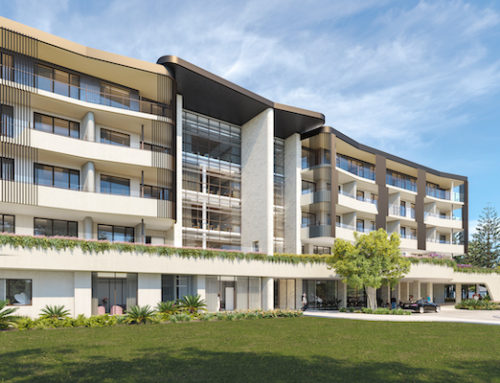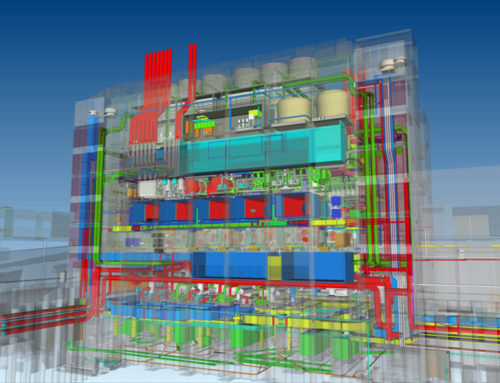
| COMMENCEMENT DATE | 2005 |
| COMPLETION DATE | 2007 |
| CLIENT | PT. Triadi |
| BUILDING OWNER | Bali Provincial Department of Health |
| ARCHITECT | Peddle Thorp Architects |
| BUILDER | PT. Triadi |
| CAPITAL VALUE | $5.5 Million |
PROJECT
Floth were proud to be a part of the Australia Bali Memorial Eye Centre (ABMEC) an international standard eye clinic contributing to the health and wellbeing of the local Balinese population. The construction of ABMEC commenced in 2006/2007 in Denpasar, Bali by AusAID as part of a $10.5 Million dollar package of assistance to the Bali health system. The project was constructed in the aftermath of the 2002 Kuta terrorist attacks. The much-needed clinic was built over two levels with a total area of 1,600m². It incorporates two operating theatres; clinical, inpatient, optometry and training facilities, together with the requisite ancillary and administration functions.
Floth provided essential mechanical, electrical, fire and hydraulic designs to the project. Documentation and construction phase services utilised specialty resources from both Brisbane and Jakarta offices, enhancing the knowledge and resources used to complete the project in the desired time frame.
The provision of reliable basic utilities such as water and electricity are essential for the safe and proper operation of a medical facility, however, these cannot be guaranteed by the Balinese public infrastructure.
In order to overcome these limitations and ensure the continued and independent operation of the Clinic, Floth incorporated facilities such as deep wells, water storage tanks, water treatment facilities and an automatic standby generator to guarantee reliable water and electricity supplies.
Whilst the provision of reliable electricity was considered an essential component to the project’s success, of equal importance was the need to minimise the reliance on electricity, due to its high cost and the limited financial resources of the Balinese Health Department.
Floth incorporated simple but effective solutions such as flexible switching of lights, extensive use of ceiling fans and multiple independent air-conditioning systems.
This arrangement ensured that when areas were not being utilised, the lighting and cooling systems could be turned off and when they were not being utilised. The energy consumption associated with lighting and cooling could be minimised dependent upon ambient conditions.



