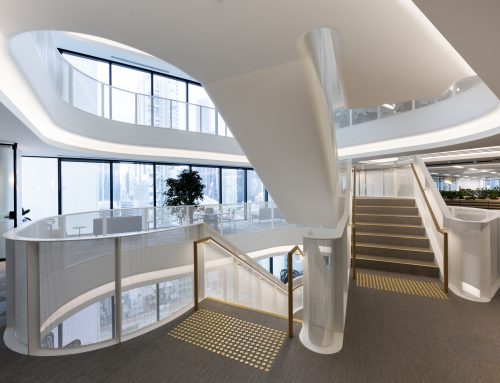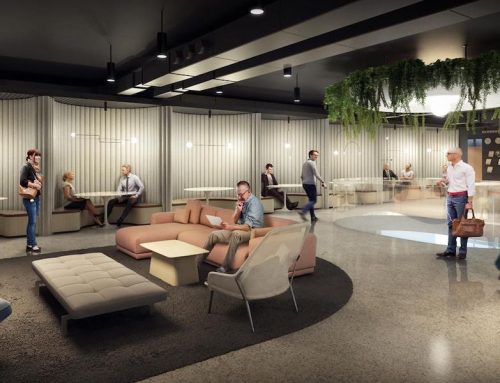ATO Brisbane 2020
- SUSTAINABILITY
- MECHANICAL
- ELECTRICAL
- FIRE
- HYDRAULIC
- AUDIO VISUAL
- ACOUSTIC
| LOCATION | 152 Wharf Street, Spring Hill QLD |
| CLIENT | ATO |
| FIT OUT INTERIOR DESIGNER | Cox Architecture |
| FIT OUT CONTRACTOR | Morris Property Group |
PROJECT
The ATO’s new Brisbane Office space is being delivered as an Integrated Fitout in 152 Wharf Street and occupies 13,500m2 over 14 floors.
The fitout incorporates a dedicated training floor including three large training rooms which cater for 100 people each, formal meeting rooms of varying sizes, dedicated quiet rooms and various informal meeting spaces configured for different applications and uses. Additionally, the fitout includes specialist workspaces unique to ATO’s requirements, a dedicated computer room complete with CR air-conditioning and a gas suppression system as well as break-out spaces and associated facilities on each floor.
SPECIAL ENGINEERING FEATURES
The mechanical services installation includes a dedicated tenant’s supplementary chilled water system to address the high outside air demand associated with the particularly high occupancy densities experienced in the large training and meeting rooms.
The supplementary chilled water plant is comprised of both water-cooled chillers to maximise efficiency and an air-cooled machine to guarantee continued operation of the computer room and other critical loads in the event of a loss of water supply.
Various mechanical systems are designed for 24/7 operation with N+1 redundancy and the computer room is served by dedicated plant providing temperature and humidity control with pressure relief for the gas suppression system.



