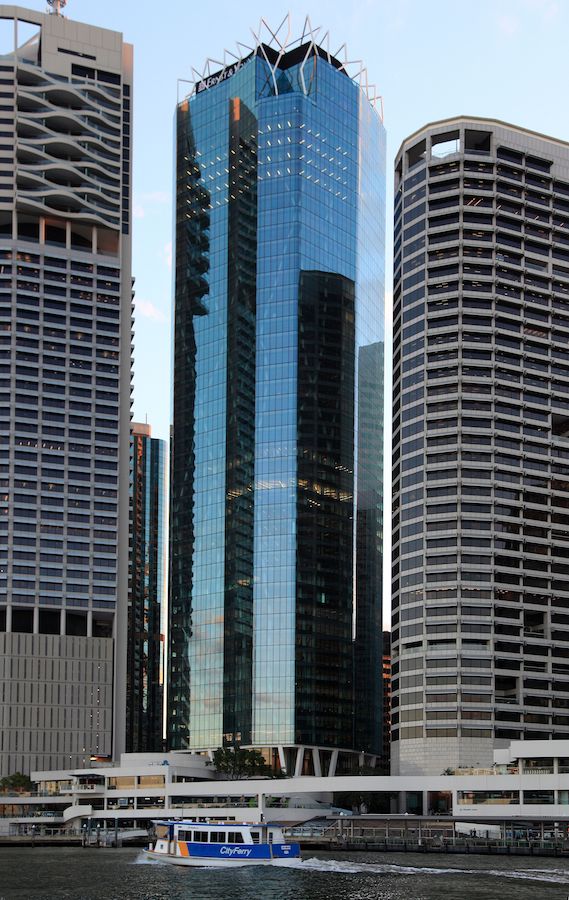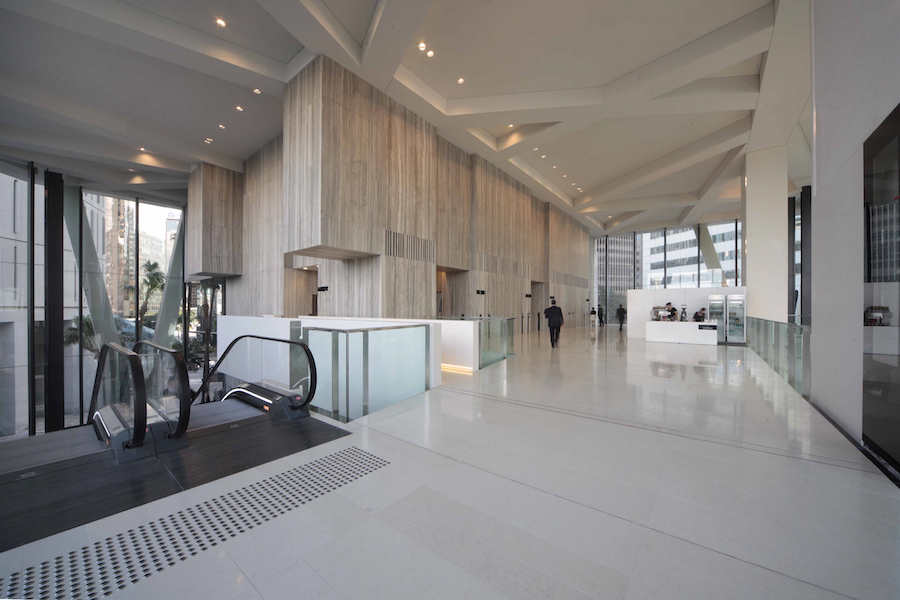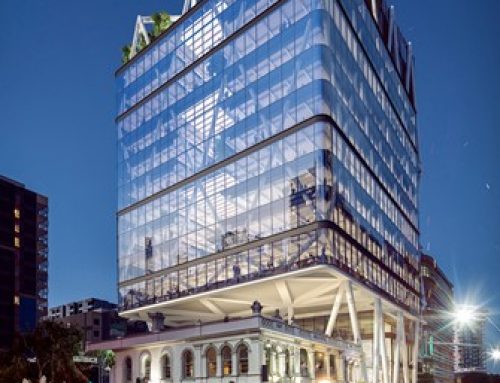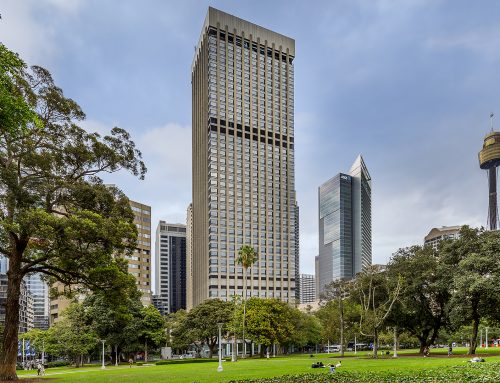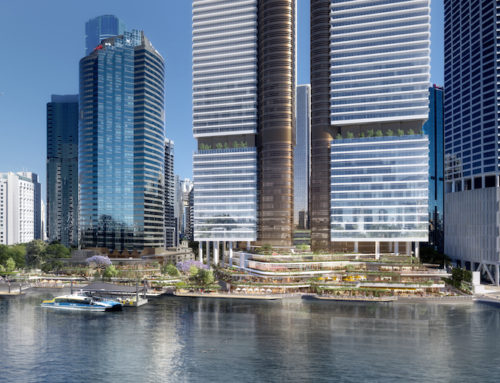111 Eagle Street
111 Eagle Street, Brisbane, Queensland, Australia
| COMMENCEMENT DATE | January 2009 |
| COMPLETION DATE | January 2011 |
| CLIENT | The GPT Group / Leighton Contractors |
| BUILDING OWNER | The GPT Group |
| DEVELOPER | The GPT Group |
| ARCHITECT | Cox Rayner |
| BUILDER | Layton Contractors |
| CAPITAL VALUE | $335 Million |
PROJECT
One One One Eagle Street, valued at $335 Million is one of the most sought after office spaces in Brisbane’s CBD. The building provides 63,400m² of premium grade office and retail space spanning over 54 levels, six levels of basement carparking plus retail space to the popular riverside address. Floth was appointed to provide the Tri-Generation and air conditioning system concept design, Computational Fluid Dynamics (CFD) and energy and thermal modelling for the development.
In order to deliver sustainable and effective design solutions that incorporate environmental and energy efficiency, Floth employed a large scale gas powered Tri-Generation plant of 1200 kWE for the project which significantly contributed to meeting the client’s overall sustainability targets.
The Tri-Generation plant works by collecting the waste heat from the plant’s exhaust gas and the engine jacket cooling water is employed to provide simultaneous cooling and heating from a 1000 kWR absorption chiller and associated water to water heat exchangers. Hot water heating from the Tri-Generation plant is employed for space heating and domestic hot water demands within the facility.
Floth’s Physics Team played a vital role in the development of 111 Eagle Street, providing innovative designs and modelling for the inclusion of a 200 metre glass-faced lift shaft situated on the western facade of the building. The inclusion of the glass-faced lift shaft was to optimise the river views and work space, and thus creating an impressive visual effect to the street.
The Floth Physics Team was engaged by Leighton Contractors to develop a solution to ventilate and condition the 200 metre glass-faced lift shaft to combat excess heat produced by the lift itself and other environmental factors. Floth Physics team was required to account for the lift car movement in the lift shaft and the impact of the afternoon sun on the development’s western façade. Floth developed a facade modeling strategy with the help of the Lawrence Berkeley National Laboratory in California. This was the first time in the world such a lift shaft has been uniquely integrated into an external façade.
PROJECT RECOGNITION
- 6 Star Green Star As-Built (V2) rating.
- 6 Star NABERS Energy rating.
- 4.5 Star NABERS Water rating.
