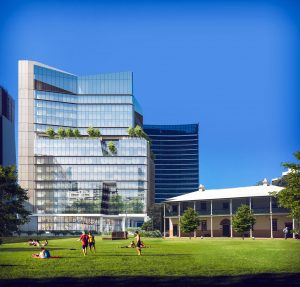PRACTICAL COMPLETION FOR 6 HASSALL STREET

After three years, practical completion has been achieved for 6 Hassall Street, Parramatta.
In November 2018, Charter Hall and Western Sydney University engaged Floth to undertake the base building design and integrated fit out design of 6 Hassall Street.
The base building project comprises 29,000m² of commercial space in a single tower with large 2000m² floor plates, along with complementary ground level retail and basement services and parking. The integrated fitout comprises 7,000m² of under-graduate engineering learning and innovation spaces for the Western Sydney University’s School of Computing, Engineering & Mathematics.
The fitout utilises innovative flexible learning environments to both improve learning outcomes for students and improve space utilisation for the university. A key aspect of the design is for the building’s engineering to be on display in order to utilise the space as a teaching tool and enhance the students’ learning experiences. Floth assisted the University and Charter Hall in exploring a range of leading-edge technologies to enable greater engagement between the students and the building.
Click here for more information on this project.